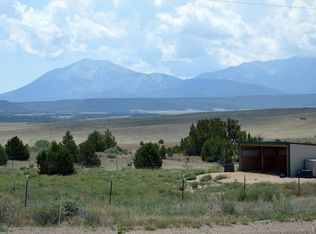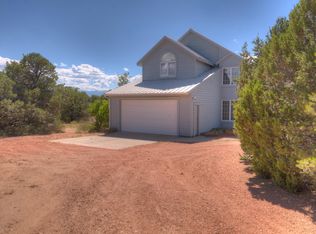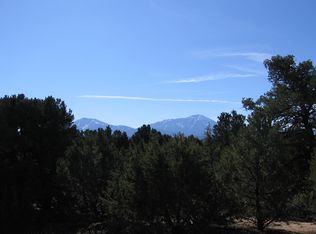Sold for $250,000
$250,000
495 Vega Road, Walsenburg, CO 81089
4beds
1,824sqft
Manufactured Home
Built in 2000
5 Acres Lot
$307,700 Zestimate®
$137/sqft
$1,492 Estimated rent
Home value
$307,700
$286,000 - $329,000
$1,492/mo
Zestimate® history
Loading...
Owner options
Explore your selling options
What's special
HIGHLY MOTIVATED SELLER! Lovely 4 bedroom, 2 bath home in the Pinon Hills subdivision. Home sits on 5 acres with beautiful views of the mountains. Large kitchen with nice sized bedrooms and an office makes this a great home for your family. Living room and family room with wood stove completes the package. Lots of storage! With a little TLC, you can create some sweat equity. Located on property is a 30 x 30 detached insulated finished shop. Also included are 2 chicken coops and a fenced garden area. Community water.
Zillow last checked: 8 hours ago
Listing updated: February 05, 2023 at 07:03pm
Listed by:
Mitch Sample 719-251-3662,
Code of the West Real Estate
Bought with:
Valrie Eisemann, 100078882
Bachman & Associates
Source: REcolorado,MLS#: 7168849
Facts & features
Interior
Bedrooms & bathrooms
- Bedrooms: 4
- Bathrooms: 2
- Full bathrooms: 2
- Main level bathrooms: 2
- Main level bedrooms: 4
Primary bedroom
- Level: Main
- Area: 150 Square Feet
- Dimensions: 12 x 12.5
Bedroom
- Level: Main
- Area: 150 Square Feet
- Dimensions: 12 x 12.5
Bedroom
- Level: Main
- Area: 120.75 Square Feet
- Dimensions: 10.5 x 11.5
Bedroom
- Level: Main
- Area: 120.75 Square Feet
- Dimensions: 10.5 x 11.5
Primary bathroom
- Level: Main
- Area: 102 Square Feet
- Dimensions: 8.5 x 12
Bathroom
- Level: Main
- Area: 45 Square Feet
- Dimensions: 5 x 9
Family room
- Level: Main
- Area: 237.5 Square Feet
- Dimensions: 12.5 x 19
Kitchen
- Level: Main
- Area: 193.75 Square Feet
- Dimensions: 12.5 x 15.5
Laundry
- Level: Main
- Area: 55.25 Square Feet
- Dimensions: 6.5 x 8.5
Living room
- Level: Main
- Area: 208 Square Feet
- Dimensions: 13 x 16
Office
- Level: Main
- Area: 108 Square Feet
- Dimensions: 9 x 12
Heating
- Forced Air, Propane, Wood Stove
Cooling
- Central Air
Appliances
- Included: Dishwasher, Gas Water Heater, Microwave, Range
Features
- Has basement: No
Interior area
- Total structure area: 1,824
- Total interior livable area: 1,824 sqft
- Finished area above ground: 1,824
Property
Parking
- Total spaces: 3
- Parking features: Garage
- Garage spaces: 3
Features
- Levels: One
- Stories: 1
- Patio & porch: Front Porch
Lot
- Size: 5 Acres
- Features: Mountainous
Details
- Parcel number: 14543
- Special conditions: Standard
Construction
Type & style
- Home type: MobileManufactured
- Architectural style: Modular
- Property subtype: Manufactured Home
Materials
- Wood Siding
- Roof: Metal
Condition
- Year built: 2000
Utilities & green energy
- Electric: 220 Volts
Community & neighborhood
Location
- Region: Walsenburg
- Subdivision: Pinon Hills
Other
Other facts
- Body type: Double Wide
- Listing terms: Cash,Conventional,FHA,VA Loan
- Ownership: Individual
Price history
| Date | Event | Price |
|---|---|---|
| 2/2/2023 | Sold | $250,000-3.5%$137/sqft |
Source: | ||
| 12/22/2022 | Pending sale | $259,000$142/sqft |
Source: Spanish Peaks BOR #22-898 Report a problem | ||
| 11/1/2022 | Price change | $259,000-9.1%$142/sqft |
Source: Spanish Peaks BOR #22-898 Report a problem | ||
| 9/29/2022 | Price change | $285,000-4.7%$156/sqft |
Source: Spanish Peaks BOR #22-898 Report a problem | ||
| 8/23/2022 | Price change | $299,000-6.3%$164/sqft |
Source: Spanish Peaks BOR #22-898 Report a problem | ||
Public tax history
| Year | Property taxes | Tax assessment |
|---|---|---|
| 2024 | $819 -10.5% | $10,910 -26% |
| 2023 | $915 -7.9% | $14,737 +17.2% |
| 2022 | $993 | $12,575 |
Find assessor info on the county website
Neighborhood: 81089
Nearby schools
GreatSchools rating
- 2/10Peakview SchoolGrades: PK-6Distance: 8.7 mi
- 2/10John Mall High SchoolGrades: 7-12Distance: 8.8 mi
Schools provided by the listing agent
- Elementary: Peakview
- Middle: Peakview
- High: John Mall
- District: Huerfano RE-1
Source: REcolorado. This data may not be complete. We recommend contacting the local school district to confirm school assignments for this home.


