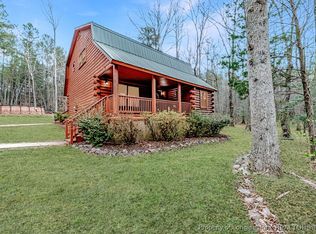Welcome home to your charming southern style basement home w/ wrap around screened porch. This 4 bed home features 2 new A/C units installed in May 2019, eat in kitch detailed w/ custom wine rack, an abundance of crown molded cabinetry, & SS appliances. 1st floor master suite w/ his & her walk in closets boasting a vintage style bath w/ clawfoot tub & dual vanities w/ vessel sinks. 3 beds & full bath on 2nd floor & a family room, office & full bath in the finished basement. Fenced yard w/ over an acre.
This property is off market, which means it's not currently listed for sale or rent on Zillow. This may be different from what's available on other websites or public sources.
