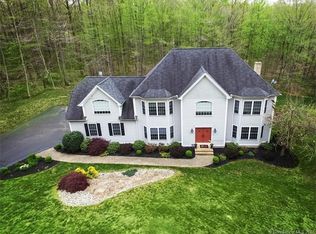Built in 2010, and beautifully situated on 2.41 acres, this lovely 4-bedroom home shows like new. No worries here! The roof, furnace, electrical, mechanics, etc. - all just under 8 years old! Beyond the lovely front porch, many desirable features await - Bright open floor plan; Anderson windows and patio doors; Professionally-designed granite kitchen and natural stone bathrooms; Stainless steel appliances; Oversized master shower and jetted tub; 3 ¼ inch oak flooring; 98% efficient on-demand water heater; Aztec-rail front porch; Keypad entry; Wired for ethernet; Professionally finished walk-out basement with 9 ft ceilings, media room, rec room, and workshop. The bright and airy basement walks out to the large sunny backyard with raised beds, fruit trees, over an acre of lawn, and an invisible dog fence. Located just south of Route 80, convenient to both shopping and commuting. This central Madison location is ideally positioned for both coastal and country living!
This property is off market, which means it's not currently listed for sale or rent on Zillow. This may be different from what's available on other websites or public sources.
