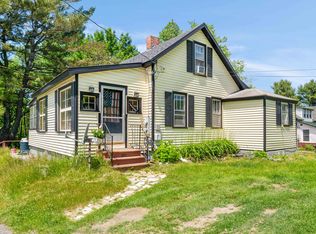Numerous options would be available on this beautiful home~newer back addition w. full finished basement was added to the main house in 1999~newer addition has a private first flr master suite w. glass doors that lead to the back deck~cathedral living/dining/kitchen w. wood stove and laundry~full bath~lower level has a family room, 2 additional rooms along with a room that use to be a hot tub room~the original part of this home has a kitchen, bath, double living rooms, 2 bdrms, bath and enclosed porch~detached 2 car garage plumbed for half bath, detached workshop/shed~deck that surrounds above ground pool w. Tiki bar~spacious side yard w. fire pit~beautiful grounds which includes two separate lots~an enormous amount of value on this precious home.All appliances stay with property including dog kennel, pool and equipment, Tiki bar & stools, awnings, and center island bar in kitchen. Stained glass light fixture in basement does not stay.
This property is off market, which means it's not currently listed for sale or rent on Zillow. This may be different from what's available on other websites or public sources.
