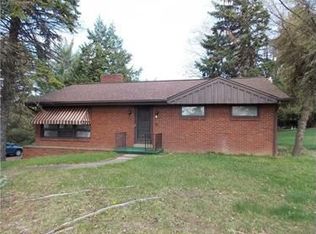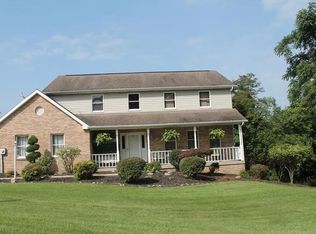Great views! Upper level could be a master suite with full bath. Outside covered picnic area. 2 car detached garage and shed on the property for storage. Put the finishing touches on and move in.
This property is off market, which means it's not currently listed for sale or rent on Zillow. This may be different from what's available on other websites or public sources.

