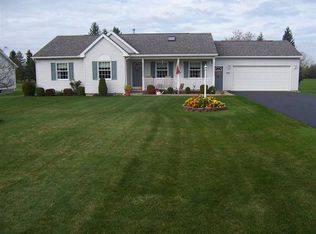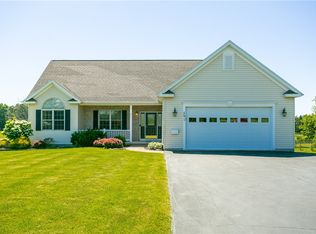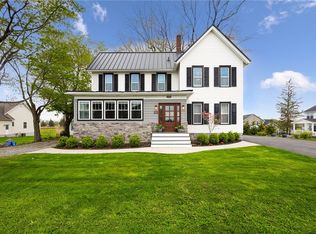Beautiful Ranch home with an open floor plan and cathedral ceiling. The kitchen has been updated into a gourmet cooking and entertaining space with Maple cabinets, granite counter tops, Breakfast bar and all stainless appliances including a 5 burner gas stove and wine fridge. Hardwoods throughout the main living area and first floor laundry. 3 bedrooms and 2 full baths . The basement is huge and has a finished room and walk up stairs to the garage. Enjoy the new custom patio with a built-in gas fire pit while enjoying your own piece of heaven and privacy.
This property is off market, which means it's not currently listed for sale or rent on Zillow. This may be different from what's available on other websites or public sources.


