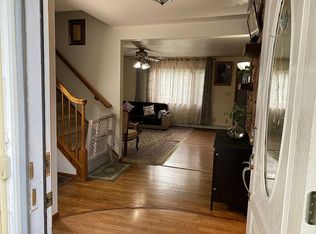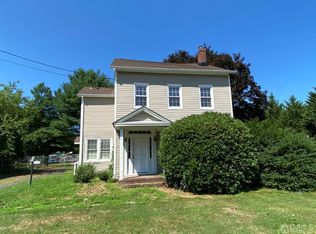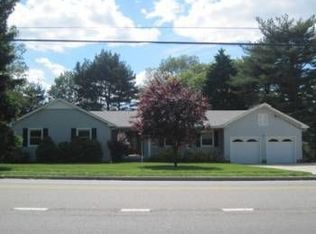Luxurious custom home perfect for extended family. Beautifully appointed interior features a Gourmet Kitchen with High-end Appliances w/2 Sky Lights, sliding door to Back Yard. Super large Granite Top Center L-Shape Island w/Countertop Range; Adjoining nice sized Family Room w/Ventless Fireplace & In-built Surround Sound. 1st Floor Guest Suite and additional Full Bathroom w Jacuzzi Bathtub. Very large Master Suite features High Ceilings, Lavish Double Sink Full Bathroom, WIC w additional two Double-door Closets, and Back Yard Balcony to enjoy the scenic yard. Fully Finished Basement w/Half Bathroom and Plenty of Crawl-space Storage. Solar panel owned to reduce electric bills; Separate Entrance for Professional Office (Can possibly be converted back to additional living space.) Outside is truly paradise: Granite pool with newer heater (approx. 5 years old) & new filter situated in a beautifully landscaped, park-like yard! Award winning East Brunswick Schools. Must see to appreciate!
This property is off market, which means it's not currently listed for sale or rent on Zillow. This may be different from what's available on other websites or public sources.


