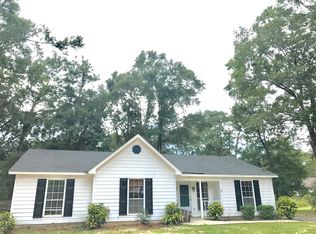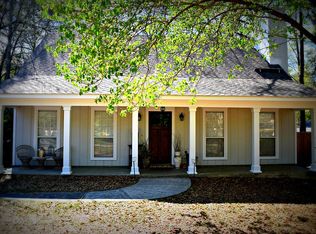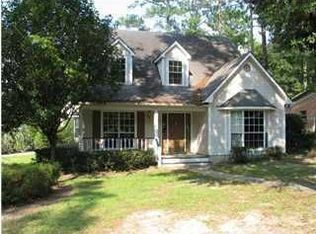Closed
$292,500
495 Ridgewood Dr, Daphne, AL 36526
4beds
2,794sqft
Residential
Built in 1980
0.28 Acres Lot
$308,900 Zestimate®
$105/sqft
$2,147 Estimated rent
Home value
$308,900
$290,000 - $327,000
$2,147/mo
Zestimate® history
Loading...
Owner options
Explore your selling options
What's special
Large Home In An Amazing Location! Conveniently Located Just Inside Lake Forest Near Daphne High School! Convenient To Malls, Shopping, Restaurants, I10, All Within Minutes From The Front Door. Spacious Corner Lot With Fenced Backyard. Real Wood Burning Fireplace In The Open Concept Floor Plan That Is Great For Entertaining And Every Day Living. Kitchen Has Granite Counters And Window Over The Sink. 4Th Bedroom Is Located Off The Kitchen And Could Be Used As Extra Living Area. Bathrooms Have Granite Countertops And Fresh Paint. Wood Floors In The Living Areas, Tile In The Wetted Areas And Carpet In The Bathrooms. Primary Bedroom Has Ensuite And 2 Walk-In Closets. New Landscaping With New Fully Sodded Backyard.
Zillow last checked: 8 hours ago
Listing updated: April 09, 2024 at 07:10pm
Listed by:
Angela Golfos PHONE:251-581-8221,
RE/MAX By The Bay
Bought with:
Cyrus Cornez
World Impact Real Estate
Source: Baldwin Realtors,MLS#: 346701
Facts & features
Interior
Bedrooms & bathrooms
- Bedrooms: 4
- Bathrooms: 2
- Full bathrooms: 2
- Main level bedrooms: 4
Primary bedroom
- Features: Walk-In Closet(s)
- Level: Main
- Area: 195
- Dimensions: 15 x 13
Bedroom 2
- Level: Main
- Area: 156
- Dimensions: 13 x 12
Bedroom 3
- Level: Main
- Area: 156
- Dimensions: 13 x 12
Bedroom 4
- Level: Main
- Area: 420
- Dimensions: 20 x 21
Dining room
- Features: Breakfast Area-Kitchen, Lvg/Dng Combo
- Level: Main
- Area: 380
- Dimensions: 20 x 19
Kitchen
- Level: Main
- Area: 276
- Dimensions: 23 x 12
Living room
- Level: Main
- Area: 352
- Dimensions: 22 x 16
Heating
- Heat Pump
Cooling
- Ceiling Fan(s)
Appliances
- Included: Dishwasher, Disposal, Microwave, Electric Range, Refrigerator w/Ice Maker
Features
- Breakfast Bar, Entrance Foyer, Ceiling Fan(s), En-Suite
- Flooring: Carpet, Tile, Wood
- Has basement: No
- Number of fireplaces: 1
- Fireplace features: Living Room
Interior area
- Total structure area: 2,794
- Total interior livable area: 2,794 sqft
Property
Parking
- Parking features: None
Features
- Levels: One
- Stories: 1
- Pool features: Community, Association
- Fencing: Fenced
- Has view: Yes
- View description: Eastern View
- Waterfront features: No Waterfront
Lot
- Size: 0.28 Acres
- Dimensions: 152.3 x 105
- Features: Less than 1 acre, Corner Lot, Cul-De-Sac, Level, Few Trees, Subdivided
Details
- Additional structures: Storage
- Parcel number: 4302040001022.000
- Zoning description: PUD
Construction
Type & style
- Home type: SingleFamily
- Property subtype: Residential
Materials
- Brick, Wood Siding, Frame
- Foundation: Slab
- Roof: Composition,Ridge Vent
Condition
- Resale
- New construction: No
- Year built: 1980
Utilities & green energy
- Sewer: Public Sewer
- Water: Public
- Utilities for property: Daphne Utilities, Riviera Utilities
Community & neighborhood
Security
- Security features: Smoke Detector(s)
Community
- Community features: Fishing, Pool, Playground
Location
- Region: Daphne
- Subdivision: Lake Forest
HOA & financial
HOA
- Has HOA: Yes
- HOA fee: $60 monthly
- Services included: Insurance, Taxes-Common Area, Pool
Other
Other facts
- Price range: $292.5K - $292.5K
- Ownership: Whole/Full
Price history
| Date | Event | Price |
|---|---|---|
| 8/10/2023 | Sold | $292,500$105/sqft |
Source: | ||
| 7/17/2023 | Contingent | $292,500$105/sqft |
Source: | ||
| 7/5/2023 | Pending sale | $292,500$105/sqft |
Source: | ||
| 6/28/2023 | Listed for sale | $292,500+72.3%$105/sqft |
Source: | ||
| 6/3/2016 | Sold | $169,800$61/sqft |
Source: | ||
Public tax history
| Year | Property taxes | Tax assessment |
|---|---|---|
| 2025 | $1,272 +3.8% | $28,640 +3.7% |
| 2024 | $1,226 +19.8% | $27,620 +18.9% |
| 2023 | $1,023 | $23,220 +10.2% |
Find assessor info on the county website
Neighborhood: 36526
Nearby schools
GreatSchools rating
- 8/10Daphne Elementary SchoolGrades: PK-3Distance: 2.9 mi
- 5/10Daphne Middle SchoolGrades: 7-8Distance: 1.7 mi
- 10/10Daphne High SchoolGrades: 9-12Distance: 0.5 mi
Schools provided by the listing agent
- Elementary: Daphne Elementary
- Middle: Daphne Middle
- High: Daphne High
Source: Baldwin Realtors. This data may not be complete. We recommend contacting the local school district to confirm school assignments for this home.
Get pre-qualified for a loan
At Zillow Home Loans, we can pre-qualify you in as little as 5 minutes with no impact to your credit score.An equal housing lender. NMLS #10287.
Sell for more on Zillow
Get a Zillow Showcase℠ listing at no additional cost and you could sell for .
$308,900
2% more+$6,178
With Zillow Showcase(estimated)$315,078


