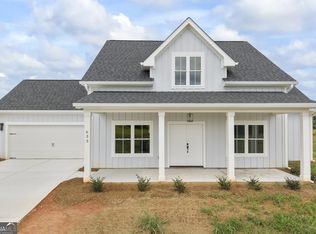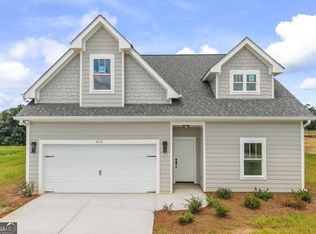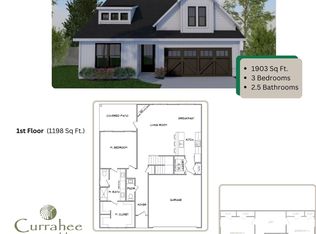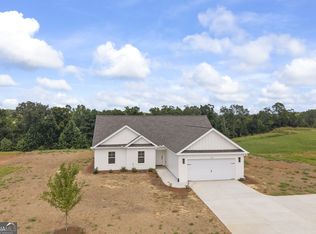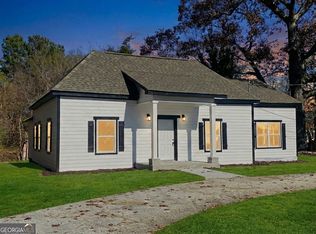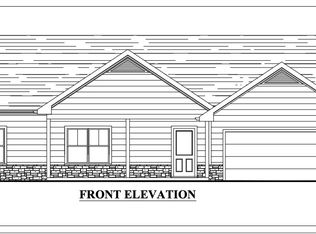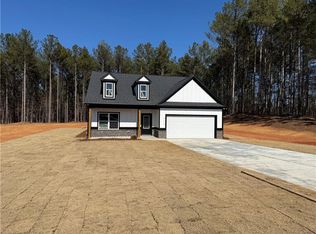$9,000 INCENTIVE! Receive $7500 incentive from builder and $1500 from preferred lender! Situated on a serene 1.02 acre private lot, this stunning ranch-style home offers modern living in a peaceful setting. With 2 bedrooms and 2 bathrooms, the thoughtfully designed floor plan is perfect for those seeking comfort and simplicity. The open concept layout creates a seamless flow between the living spaces, highlighted by a specious kitchen featuring a large island, perfect for cooking, entertaining, or gathering with loved ones. Located with easy access to the Toccoa Bypass, this home provides both convenience and tranquility. While restrictive covenants ensure the neighborhoods charm and value, the property comes with the benefit of NO HOA. To add even more peace of mind, the builder includes a 2-10 Home Warranty, ensuring your investment is protected. This home blends privacy, functionality, and modern features, making it the perfect place to call home. Exterior elevations and interior floor plans may be modified or changed by builder during construction.
Pending
$294,900
495 Racktrack Rd, Toccoa, GA 30577
2beds
1,378sqft
Est.:
Single Family Residence, Residential
Built in 2025
1.05 Acres Lot
$-- Zestimate®
$214/sqft
$-- HOA
What's special
- 392 days |
- 143 |
- 2 |
Zillow last checked: 8 hours ago
Listing updated: February 08, 2026 at 06:28am
Listing Provided by:
Betty Cheek,
Berkshire Hathaway HomeServices Georgia Properties 706-654-2086
Source: FMLS GA,MLS#: 7511775
Facts & features
Interior
Bedrooms & bathrooms
- Bedrooms: 2
- Bathrooms: 2
- Full bathrooms: 2
- Main level bathrooms: 2
- Main level bedrooms: 2
Rooms
- Room types: Laundry
Primary bedroom
- Features: Master on Main
- Level: Master on Main
Bedroom
- Features: Master on Main
Primary bathroom
- Features: Double Vanity, Shower Only
Dining room
- Features: Open Concept
Kitchen
- Features: Kitchen Island, Pantry, Stone Counters
Heating
- Central, Electric, Heat Pump
Cooling
- Ceiling Fan(s), Central Air
Appliances
- Included: Dishwasher, Electric Range, Self Cleaning Oven
- Laundry: Laundry Room, Main Level
Features
- Double Vanity, High Ceilings 9 ft Main, Walk-In Closet(s)
- Flooring: Carpet, Other
- Windows: Insulated Windows
- Basement: None
- Number of fireplaces: 1
- Fireplace features: Electric, Factory Built, Family Room
- Common walls with other units/homes: No Common Walls
Interior area
- Total structure area: 1,378
- Total interior livable area: 1,378 sqft
- Finished area above ground: 1,378
- Finished area below ground: 0
Property
Parking
- Total spaces: 2
- Parking features: Garage, Garage Door Opener, Garage Faces Front
- Garage spaces: 2
Accessibility
- Accessibility features: None
Features
- Levels: One
- Stories: 1
- Patio & porch: Patio
- Exterior features: Private Yard
- Pool features: None
- Spa features: None
- Fencing: None
- Has view: Yes
- View description: Rural
- Waterfront features: None
- Body of water: None
Lot
- Size: 1.05 Acres
- Features: Landscaped, Level
Details
- Additional structures: None
- Other equipment: Irrigation Equipment
- Horse amenities: None
Construction
Type & style
- Home type: SingleFamily
- Architectural style: Craftsman
- Property subtype: Single Family Residence, Residential
Materials
- Cement Siding
- Foundation: Slab
- Roof: Composition,Shingle
Condition
- New Construction
- New construction: Yes
- Year built: 2025
Details
- Warranty included: Yes
Utilities & green energy
- Electric: 110 Volts, 220 Volts
- Sewer: Septic Tank
- Water: Public
- Utilities for property: Electricity Available, Water Available
Green energy
- Energy efficient items: None
- Energy generation: None
Community & HOA
Community
- Features: None
- Security: Carbon Monoxide Detector(s), Smoke Detector(s)
- Subdivision: Belmont Place
HOA
- Has HOA: No
Location
- Region: Toccoa
Financial & listing details
- Price per square foot: $214/sqft
- Annual tax amount: $1
- Date on market: 1/20/2025
- Cumulative days on market: 390 days
- Listing terms: Cash,Conventional,FHA,USDA Loan,VA Loan
- Ownership: Fee Simple
- Electric utility on property: Yes
- Road surface type: Paved
Estimated market value
Not available
Estimated sales range
Not available
$1,870/mo
Price history
Price history
| Date | Event | Price |
|---|---|---|
| 2/8/2026 | Pending sale | $294,900$214/sqft |
Source: | ||
| 1/20/2025 | Listed for sale | $294,900$214/sqft |
Source: | ||
Public tax history
Public tax history
Tax history is unavailable.BuyAbility℠ payment
Est. payment
$1,596/mo
Principal & interest
$1392
Property taxes
$204
Climate risks
Neighborhood: 30577
Nearby schools
GreatSchools rating
- NALiberty Elementary SchoolGrades: 1-2Distance: 3.5 mi
- 4/10Stephens County Middle SchoolGrades: 6-8Distance: 3.7 mi
- 6/10Stephens County High SchoolGrades: 9-12Distance: 4.2 mi
Schools provided by the listing agent
- Elementary: Liberty - Stephens
- Middle: Stephens County
- High: Stephens County
Source: FMLS GA. This data may not be complete. We recommend contacting the local school district to confirm school assignments for this home.
- Loading
