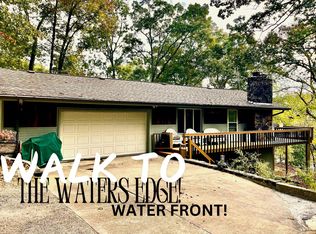Closed
Price Unknown
495 Point Fair Road, Cape Fair, MO 65624
3beds
2,840sqft
Single Family Residence
Built in 1973
1 Acres Lot
$327,800 Zestimate®
$--/sqft
$1,671 Estimated rent
Home value
$327,800
$298,000 - $361,000
$1,671/mo
Zestimate® history
Loading...
Owner options
Explore your selling options
What's special
Paradise and a short hop to the water. Jump in or toss a line. 495 Point Fair is an address with a view. LAKEFRONT Table Rock Lake. Est 1400 sq ft up 1400 sq ft down. Three Bedroom two bath utility on the main level. A large storage/workshop garage. Closed in Sun Room and a great deck for those warm nights. A Rare Eastern view of the lake. 3 Boat ramps are close. Bridgeport, Cape fair, and Flat Creek. The home has it's own well and septic and is on Ozark Electric.
Zillow last checked: 8 hours ago
Listing updated: May 29, 2025 at 01:49pm
Listed by:
Louanne Danner 417-337-1627,
ReeceNichols - Branson
Bought with:
Steven Laire, 2024010534
ReeceNichols - Branson
Source: SOMOMLS,MLS#: 60285014
Facts & features
Interior
Bedrooms & bathrooms
- Bedrooms: 3
- Bathrooms: 2
- Full bathrooms: 2
Primary bedroom
- Area: 132
- Dimensions: 11 x 12
Bedroom 2
- Area: 195
- Dimensions: 13 x 15
Bedroom 3
- Description: needs lower window to qualify as an official bed
- Area: 234
- Dimensions: 13 x 18
Primary bathroom
- Area: 48
- Dimensions: 6 x 8
Bathroom full
- Area: 65
- Dimensions: 5 x 13
Deck
- Area: 168
- Dimensions: 12 x 14
Entry hall
- Area: 52
- Dimensions: 4 x 13
Family room
- Area: 299
- Dimensions: 13 x 23
Garage
- Description: irregular includes storage
- Area: 432
- Dimensions: 18 x 24
Other
- Area: 299
- Dimensions: 23 x 13
Living room
- Description: rock fireplace
- Area: 208
- Dimensions: 16 x 13
Porch
- Description: enclosed
- Area: 320
- Dimensions: 8 x 40
Utility room
- Description: upper level
- Area: 30
- Dimensions: 6 x 5
Heating
- Central, Electric
Cooling
- Central Air, Ceiling Fan(s)
Appliances
- Included: Dishwasher, Water Softener Owned, Electric Water Heater
- Laundry: Main Level
Features
- Basement: Walk-Out Access,Exterior Entry,Interior Entry,Finished,Full
- Has fireplace: Yes
- Fireplace features: Recreation Room
Interior area
- Total structure area: 2,840
- Total interior livable area: 2,840 sqft
- Finished area above ground: 1,440
- Finished area below ground: 1,400
Property
Parking
- Total spaces: 2
- Parking features: Garage - Attached
- Attached garage spaces: 2
Features
- Levels: One
- Stories: 1
- Has view: Yes
- View description: Lake
- Has water view: Yes
- Water view: Lake
Lot
- Size: 1 Acres
Details
- Parcel number: 097.035003009002.000
Construction
Type & style
- Home type: SingleFamily
- Architectural style: Raised Ranch
- Property subtype: Single Family Residence
Condition
- Year built: 1973
Utilities & green energy
- Sewer: Septic Tank
- Water: Private
Community & neighborhood
Location
- Region: Cape Fair
- Subdivision: Point Fair
Price history
| Date | Event | Price |
|---|---|---|
| 3/31/2025 | Sold | -- |
Source: | ||
| 3/10/2025 | Pending sale | $499,900$176/sqft |
Source: | ||
| 1/14/2025 | Listed for sale | $499,900+90.8%$176/sqft |
Source: | ||
| 9/17/2021 | Sold | -- |
Source: Agent Provided Report a problem | ||
| 8/2/2021 | Pending sale | $262,000$92/sqft |
Source: | ||
Public tax history
| Year | Property taxes | Tax assessment |
|---|---|---|
| 2024 | $500 +0.1% | $10,200 |
| 2023 | $499 +0.4% | $10,200 -0.2% |
| 2022 | $497 | $10,220 |
Find assessor info on the county website
Neighborhood: 65624
Nearby schools
GreatSchools rating
- 8/10Reeds Spring Elementary SchoolGrades: 2-4Distance: 6.2 mi
- 3/10Reeds Spring Middle SchoolGrades: 7-8Distance: 6.6 mi
- 5/10Reeds Spring High SchoolGrades: 9-12Distance: 6.7 mi
Schools provided by the listing agent
- Elementary: Reeds Spring
- Middle: Reeds Spring
- High: Reeds Spring
Source: SOMOMLS. This data may not be complete. We recommend contacting the local school district to confirm school assignments for this home.
