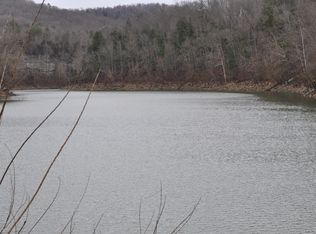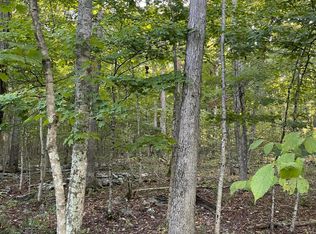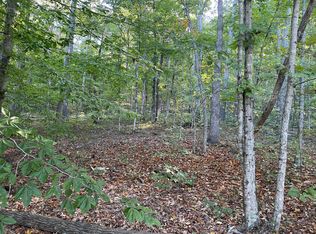Sold for $582,000 on 02/21/25
$582,000
495 Perry Lee Colyer Rd, Somerset, KY 42501
3beds
4,672sqft
Single Family Residence
Built in 2004
0.96 Acres Lot
$600,000 Zestimate®
$125/sqft
$3,004 Estimated rent
Home value
$600,000
$510,000 - $702,000
$3,004/mo
Zestimate® history
Loading...
Owner options
Explore your selling options
What's special
PRICED TO SELL!!!! This beautiful lakeview oasis with in-ground pool, incredible outdoor space & minutes to Omega boat ramp has so much to offer (NEW ROOF & HVAC!). Inside, you will find hardwood floors throughout, dining room, office w/custom built-ins, and large living area complete with stone gas fireplace. The eat-in kitchen offers updated stainless steel appliances, shaker style cabinetry, tile backsplash, granite countertops. Relax on your screened-in porch w/access to large composite deck! The large primary w/sitting area overlooking the pool/lake, hardwood flooring, double closets. The updated primary bathroom features a large soaking tub, double sinks, and shower. The main level has large utility room complete w/dog shower & ample storage! As you make your way to the basement you will find 2 add'tl bedrooms, large living room, kitchenette, full bath, second utility area, & covered patio that leads to the pool area. 3-car garage with large BONUS room located above that is heated/cooled for add'tl living space. Outside you will find the pool area, covered patio w/wood burning fireplace, charming greenhouse, outdoor shower, storage area, & more
Zillow last checked: 8 hours ago
Listing updated: August 28, 2025 at 11:22pm
Listed by:
Cassandra Akin 859-948-7537,
Weichert Realtors Ford Brothers, Inc.
Bought with:
Cassandra Akin, 273503
Weichert Realtors Ford Brothers, Inc.
Source: Imagine MLS,MLS#: 24010499
Facts & features
Interior
Bedrooms & bathrooms
- Bedrooms: 3
- Bathrooms: 3
- Full bathrooms: 2
- 1/2 bathrooms: 1
Primary bedroom
- Level: First
Bedroom 1
- Level: Lower
Bedroom 2
- Level: Lower
Bathroom 1
- Description: Full Bath
- Level: First
Bathroom 2
- Description: Full Bath
- Level: Lower
Bathroom 3
- Description: Half Bath
- Level: First
Bonus room
- Description: Above Garage
- Level: Second
Dining room
- Level: First
Dining room
- Level: First
Family room
- Level: Lower
Family room
- Level: Lower
Foyer
- Level: First
Foyer
- Level: First
Kitchen
- Level: Lower
Office
- Level: First
Utility room
- Level: Lower
Heating
- Electric, Heat Pump
Cooling
- Heat Pump
Appliances
- Included: Dishwasher, Microwave, Refrigerator, Range
- Laundry: Electric Dryer Hookup, Main Level, Washer Hookup
Features
- Entrance Foyer, Eat-in Kitchen, Walk-In Closet(s)
- Flooring: Concrete, Hardwood, Tile
- Basement: Bath/Stubbed,Concrete,Finished,Full,Interior Entry,Walk-Out Access,Walk-Up Access
- Has fireplace: Yes
- Fireplace features: Gas Log, Living Room
Interior area
- Total structure area: 4,672
- Total interior livable area: 4,672 sqft
- Finished area above ground: 2,490
- Finished area below ground: 2,182
Property
Parking
- Total spaces: 3
- Parking features: Attached Garage
- Garage spaces: 3
Features
- Levels: One
- Patio & porch: Deck, Patio, Porch
- Has private pool: Yes
- Pool features: In Ground
- Has view: Yes
- View description: Lake, Water
- Has water view: Yes
- Water view: Lake,Water
- Body of water: Lake Cumberland
Lot
- Size: 0.96 Acres
Details
- Parcel number: 0940014
Construction
Type & style
- Home type: SingleFamily
- Property subtype: Single Family Residence
Materials
- Brick Veneer, Other, Stone
- Foundation: Concrete Perimeter
Condition
- New construction: No
- Year built: 2004
Utilities & green energy
- Sewer: Septic Tank
- Water: Public
Community & neighborhood
Location
- Region: Somerset
- Subdivision: Rural
Price history
| Date | Event | Price |
|---|---|---|
| 2/21/2025 | Sold | $582,000-2.8%$125/sqft |
Source: | ||
| 2/14/2025 | Pending sale | $599,000$128/sqft |
Source: | ||
| 2/4/2025 | Contingent | $599,000$128/sqft |
Source: | ||
| 12/14/2024 | Price change | $599,000-4.9%$128/sqft |
Source: | ||
| 11/5/2024 | Price change | $629,900-1.6%$135/sqft |
Source: | ||
Public tax history
Tax history is unavailable.
Neighborhood: 42501
Nearby schools
GreatSchools rating
- 6/10Burnside Elementary SchoolGrades: PK-5Distance: 4.2 mi
- 7/10Southern Middle SchoolGrades: 6-8Distance: 6.5 mi
- 8/10Southwestern High SchoolGrades: 9-12Distance: 9 mi
Schools provided by the listing agent
- Elementary: Southern
- Middle: Southern
- High: Southwestern
Source: Imagine MLS. This data may not be complete. We recommend contacting the local school district to confirm school assignments for this home.

Get pre-qualified for a loan
At Zillow Home Loans, we can pre-qualify you in as little as 5 minutes with no impact to your credit score.An equal housing lender. NMLS #10287.


