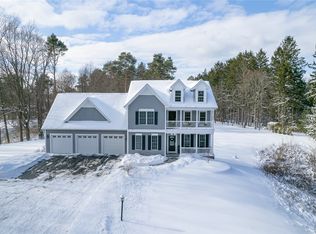This contemporary Redwood ranch home is nested in 1.9 acres of nature. Come inside to a Cherry kitchen, new Oak floors (2019), natural stone fireplace, granite counter, stainless steel appliances, first floor laundry, vaulted ceilings, master suite, three season room with a stunning view for that stay-cation feel in your own backyard. Out the back door to a heated in-ground pool (to extend the swimming season), then relax and enjoy the patio, pergola, hot tub and don't forget to see the 770 sq. ft. of finished space in the lower level with walkout. Great potential for a home office or more. Lake Ontario is just a short walk away (about 1 mile) and the County Park offers an abundance of hiking trails for year round outdoor fun. Delayed negotiations until Thursday, August 27th, at 4:00 pm.
This property is off market, which means it's not currently listed for sale or rent on Zillow. This may be different from what's available on other websites or public sources.
