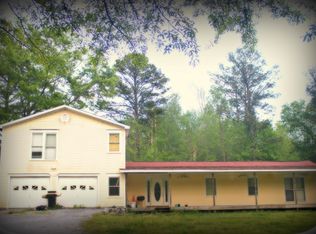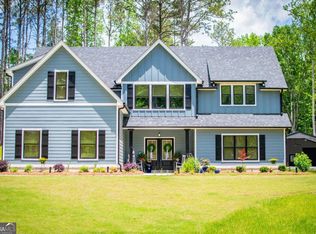Stunning, well cared for ranch on 6.4 acres with an exquisite view of a private, stocked, scenic lake. All hardwood and tile floors, large picture windows, spacious bedrooms, split bedroom plan. Separate dining room and two "FLEX" spaces for office, exercise, whatever. Recently re-sided and re-roofed. A pole barn and shed for storing gear. Fish for Bass, Crappy, Bream & Catfish from your own dock. Trails wind through the forested acreage.
This property is off market, which means it's not currently listed for sale or rent on Zillow. This may be different from what's available on other websites or public sources.

