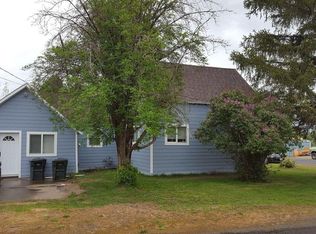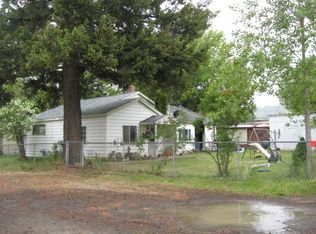Sold
$209,000
495 N 14th Ave, Elgin, OR 97827
3beds
1,525sqft
Residential, Single Family Residence
Built in 1965
10,812 Square Feet Lot
$252,900 Zestimate®
$137/sqft
$1,684 Estimated rent
Home value
$252,900
$238,000 - $268,000
$1,684/mo
Zestimate® history
Loading...
Owner options
Explore your selling options
What's special
Large 1 level, ranch style home on an oversized lot. Some amenities include: handicap bathtub, RV pad and hook up, sprinkler system, outside walk in cooler (has been used for processing game), carport and attached shop. Interior has large, open kitchen, tall windowed sun room, newer vinyl windows and heat pump for climate control. If you like open concept living, this house is a must see.
Zillow last checked: 8 hours ago
Listing updated: February 27, 2023 at 07:28am
Listed by:
Kristen Albrecht 541-805-5871,
John J Howard & Associates
Bought with:
Jeffrey Clark, 200611271
Blue Summit Realty Group
Source: RMLS (OR),MLS#: 22216611
Facts & features
Interior
Bedrooms & bathrooms
- Bedrooms: 3
- Bathrooms: 1
- Full bathrooms: 1
- Main level bathrooms: 1
Primary bedroom
- Level: Main
Bedroom 2
- Level: Main
Bedroom 3
- Level: Main
Dining room
- Level: Main
Kitchen
- Level: Main
Living room
- Level: Main
Heating
- Forced Air, Heat Pump
Cooling
- Heat Pump
Appliances
- Included: Dishwasher, Disposal, Free-Standing Gas Range, Free-Standing Refrigerator, Washer/Dryer, Gas Water Heater
Features
- High Ceilings
- Flooring: Vinyl
- Doors: Storm Door(s)
- Windows: Double Pane Windows, Vinyl Frames
- Basement: Crawl Space
Interior area
- Total structure area: 1,525
- Total interior livable area: 1,525 sqft
Property
Parking
- Total spaces: 1
- Parking features: Carport, Driveway, RV Access/Parking
- Garage spaces: 1
- Has carport: Yes
- Has uncovered spaces: Yes
Accessibility
- Accessibility features: Accessible Entrance, Garage On Main, Main Floor Bedroom Bath, One Level, Utility Room On Main, Accessibility
Features
- Levels: One
- Stories: 1
- Exterior features: RV Hookup
- Has spa: Yes
- Spa features: Bath
- Fencing: Fenced
- Has view: Yes
- View description: Territorial
Lot
- Size: 10,812 sqft
- Dimensions: 102 x 106
- Features: Corner Lot, Level, Sprinkler, SqFt 10000 to 14999
Details
- Additional structures: Outbuilding, RVParking, ToolShed
- Parcel number: 12775
- Zoning: EL-R
Construction
Type & style
- Home type: SingleFamily
- Architectural style: Ranch
- Property subtype: Residential, Single Family Residence
Materials
- Aluminum Siding
- Foundation: Concrete Perimeter
- Roof: Composition
Condition
- Approximately
- New construction: No
- Year built: 1965
Utilities & green energy
- Gas: Gas
- Sewer: Public Sewer
- Water: Public
Community & neighborhood
Location
- Region: Elgin
Other
Other facts
- Listing terms: Call Listing Agent,Cash,Conventional,VA Loan
- Road surface type: Paved
Price history
| Date | Event | Price |
|---|---|---|
| 2/26/2023 | Sold | $209,000-5%$137/sqft |
Source: | ||
| 2/7/2023 | Pending sale | $220,000$144/sqft |
Source: | ||
| 1/12/2023 | Price change | $220,000-6.4%$144/sqft |
Source: | ||
| 1/5/2023 | Listed for sale | $235,000$154/sqft |
Source: | ||
Public tax history
| Year | Property taxes | Tax assessment |
|---|---|---|
| 2024 | $2,188 +3% | $121,410 +3% |
| 2023 | $2,124 +3% | $117,880 +3% |
| 2022 | $2,062 +3% | $114,453 +3% |
Find assessor info on the county website
Neighborhood: 97827
Nearby schools
GreatSchools rating
- 5/10Stella Mayfield Elementary SchoolGrades: PK-6Distance: 0.3 mi
- 2/10Elgin High SchoolGrades: 7-12Distance: 0.4 mi
Schools provided by the listing agent
- Elementary: Stella Mayfield
- Middle: Stella Mayfield
- High: Elgin
Source: RMLS (OR). This data may not be complete. We recommend contacting the local school district to confirm school assignments for this home.

Get pre-qualified for a loan
At Zillow Home Loans, we can pre-qualify you in as little as 5 minutes with no impact to your credit score.An equal housing lender. NMLS #10287.

