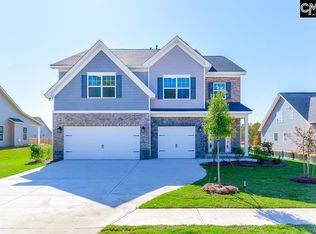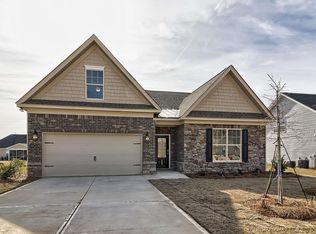Nestled in the lovely town of Blythewood is the charming Cameron floor plan offering cottage style living at its best. The Cameron features 3 roomy bedrooms & bright, open living space. Be impressed with the immaculate kitchen complete with a huge island, immense cabinet space, granite countertops, pendant lights & Samsung stainless steel appliances. Master suite, complete with walk in closet & ensuite, allows for a private retreat towards the rear of the home. While this design allows for ranch style living, you will be pleasantly surprised with the bonus room over the garage creating the perfect man cave, playroom, library or fitness area! This home is situated on a spacious, flat lot. Other highlights include front & back irrigation, energy saving features, in2itive technology, brick front & so much more! This home is located in the prestigious Abney Hills Community complete with pool & clubhouse access. Enjoy peaceful living while being conveniently located to shopping, dining, entertainment & top rated schools! Photos may be stock. Please call New Home Specialist for details.
This property is off market, which means it's not currently listed for sale or rent on Zillow. This may be different from what's available on other websites or public sources.


