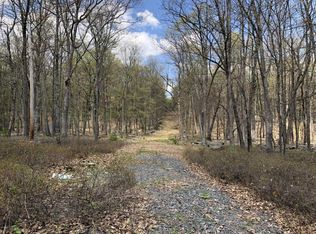Sold for $400,000
$400,000
495 Log Tavern Rd, Milford, PA 18337
3beds
2,482sqft
Single Family Residence
Built in 1988
3.77 Acres Lot
$472,400 Zestimate®
$161/sqft
$2,991 Estimated rent
Home value
$472,400
$444,000 - $505,000
$2,991/mo
Zestimate® history
Loading...
Owner options
Explore your selling options
What's special
This lovely private home has only had one owner who built it himself to raise his family. The pride of ownership and care of this home really comes through. The features include, 3 bedrooms, 3 bathrooms, an open kitchen to the dining area and living room with a fireplace with wood stove insert. There is a partially finished basement with another stove, 2 car garage. All this sits on almost 4 acres with meticulously kept grounds with beautiful landscaping and gardens. There is also a swim spa to relax in. Sit on your deck and enjoy nature!, Beds Description: Primary1st, Baths: 1/2 Bath Lev 1, Baths: 2 Bath Lev 1, Eating Area: Dining Area, Eating Area: Old KT, Beds Description: 2+Bed1st
Zillow last checked: 8 hours ago
Listing updated: September 06, 2024 at 09:14pm
Listed by:
Cynthia Coston 570-296-7717,
Davis R. Chant - Milford
Bought with:
Cynthia Coston, RS274280
Davis R. Chant - Milford
Source: PWAR,MLS#: 222608
Facts & features
Interior
Bedrooms & bathrooms
- Bedrooms: 3
- Bathrooms: 3
- Full bathrooms: 2
- 1/2 bathrooms: 1
Primary bedroom
- Area: 188.76
- Dimensions: 15.6 x 12.1
Bedroom 2
- Area: 141.7
- Dimensions: 10.9 x 13
Bedroom 3
- Area: 181.5
- Dimensions: 11 x 16.5
Primary bathroom
- Area: 30.41
- Dimensions: 7.4 x 4.11
Bathroom 1
- Area: 18.04
- Dimensions: 4.1 x 4.4
Bathroom 3
- Area: 50.88
- Dimensions: 5.3 x 9.6
Bonus room
- Area: 117.04
- Dimensions: 15.2 x 7.7
Bonus room
- Description: Basement
- Area: 388.31
- Dimensions: 10.3 x 37.7
Bonus room
- Description: Utility Room
- Area: 78.96
- Dimensions: 5.6 x 14.1
Den
- Area: 180
- Dimensions: 12.5 x 14.4
Dining room
- Area: 160.65
- Dimensions: 13.5 x 11.9
Family room
- Area: 180.93
- Dimensions: 11.1 x 16.3
Kitchen
- Area: 146.88
- Dimensions: 13.6 x 10.8
Laundry
- Area: 58.8
- Dimensions: 8.4 x 7
Living room
- Area: 234.53
- Dimensions: 11.11 x 21.11
Loft
- Area: 464.75
- Dimensions: 16.9 x 27.5
Heating
- Coal, Propane, Hot Water, Fireplace Insert, Forced Air
Cooling
- Ceiling Fan(s), Whole House Fan, None
Appliances
- Included: Dryer, Washer, Self Cleaning Oven, Refrigerator, Microwave, Electric Range, Electric Oven, Dishwasher
Features
- Cathedral Ceiling(s), Walk-In Closet(s), Eat-in Kitchen, Entrance Foyer
- Flooring: Carpet, Vinyl, Tile, Linoleum, Hardwood
- Basement: Full
- Has fireplace: Yes
- Fireplace features: Insert, Wood Burning Stove, Stone, Living Room
Interior area
- Total structure area: 2,950
- Total interior livable area: 2,482 sqft
Property
Parking
- Total spaces: 2
- Parking features: Attached, Unpaved, Off Street, Garage Door Opener, Driveway
- Garage spaces: 2
- Has uncovered spaces: Yes
Features
- Stories: 2
- Patio & porch: Deck, Patio
- Exterior features: Kennel
- Has spa: Yes
- Spa features: Bath
- Has view: Yes
- Body of water: None
Lot
- Size: 3.77 Acres
- Features: Sloped, Wooded, Views
Details
- Additional structures: Shed(s)
- Parcel number: 123.000128.006 103767
- Zoning description: Residential
Construction
Type & style
- Home type: SingleFamily
- Architectural style: Contemporary
- Property subtype: Single Family Residence
Materials
- Attic/Crawl Hatchway(s) Insulated, T1-11, Wood Siding
- Roof: Asphalt,Fiberglass
Condition
- Year built: 1988
Utilities & green energy
- Sewer: Septic Tank
- Water: Well
- Utilities for property: Cable Available
Community & neighborhood
Security
- Security features: Smoke Detector(s)
Community
- Community features: None
Location
- Region: Milford
- Subdivision: None
HOA & financial
HOA
- Has HOA: No
Other
Other facts
- Listing terms: Cash,VA Loan,FHA,Conventional
- Road surface type: Other
Price history
| Date | Event | Price |
|---|---|---|
| 2/24/2023 | Sold | $400,000-11.1%$161/sqft |
Source: | ||
| 1/13/2023 | Pending sale | $450,000$181/sqft |
Source: | ||
| 10/6/2022 | Price change | $450,000-8.9%$181/sqft |
Source: | ||
| 9/4/2022 | Price change | $494,000-1%$199/sqft |
Source: | ||
| 7/29/2022 | Price change | $499,000-5.8%$201/sqft |
Source: | ||
Public tax history
| Year | Property taxes | Tax assessment |
|---|---|---|
| 2025 | $6,734 +4.7% | $42,570 |
| 2024 | $6,431 +1.5% | $42,570 |
| 2023 | $6,335 +2.7% | $42,570 |
Find assessor info on the county website
Neighborhood: 18337
Nearby schools
GreatSchools rating
- NADingman-Delaware Primary SchoolGrades: PK-2Distance: 1.6 mi
- 8/10Dingman-Delaware Middle SchoolGrades: 6-8Distance: 1.7 mi
- 10/10Delaware Valley High SchoolGrades: 9-12Distance: 6.4 mi
Get a cash offer in 3 minutes
Find out how much your home could sell for in as little as 3 minutes with a no-obligation cash offer.
Estimated market value$472,400
Get a cash offer in 3 minutes
Find out how much your home could sell for in as little as 3 minutes with a no-obligation cash offer.
Estimated market value
$472,400
