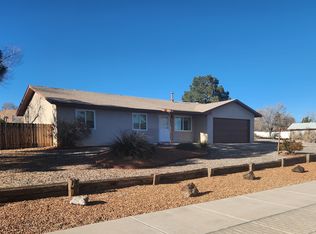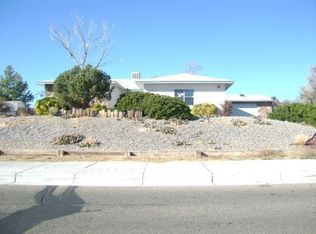Sold
Price Unknown
495 Lisbon Ave SE, Rio Rancho, NM 87124
3beds
2,081sqft
Single Family Residence
Built in 1976
0.5 Acres Lot
$358,700 Zestimate®
$--/sqft
$2,098 Estimated rent
Home value
$358,700
$326,000 - $395,000
$2,098/mo
Zestimate® history
Loading...
Owner options
Explore your selling options
What's special
Welcome to 495 Lisbon SE, nestled in the heart of Rio Rancho! Love GIANT GARAGE SPACE? This home delivers with nearly 700 square feet (3 car tandem) --perfect for cars, toys, tools, or your next project. You'll also enjoy ample side parking and an extra front driveway for added convenience. Inside, this spacious single-story home offers 3 bedrooms, 2 bathrooms, a cozy sunken living room, separate dining area, and a huge family room--formerly used as a man cave, but with limitless potential to fit your lifestyle. Step outside to find a large backyard, a generous gardening shed, and the crown jewel: unobstructed, million-dollar mountain views from the entire front of the property. It's a must-see!
Zillow last checked: 8 hours ago
Listing updated: February 03, 2026 at 02:46pm
Listed by:
Lee Ann Pautz 505-270-4852,
Keller Williams Realty
Bought with:
Eric Joseph Locke, 54669
Realty One of New Mexico
Source: SWMLS,MLS#: 1083727
Facts & features
Interior
Bedrooms & bathrooms
- Bedrooms: 3
- Bathrooms: 2
- Full bathrooms: 1
- 3/4 bathrooms: 1
Primary bedroom
- Level: Main
- Area: 168
- Dimensions: 12 x 14
Bedroom 2
- Level: Main
- Area: 169
- Dimensions: 13 x 13
Bedroom 3
- Level: Main
- Area: 156
- Dimensions: 12 x 13
Family room
- Level: Main
- Area: 320
- Dimensions: 16 x 20
Kitchen
- Level: Main
- Area: 99
- Dimensions: 9 x 11
Living room
- Level: Main
- Area: 208
- Dimensions: 13 x 16
Heating
- Central, Forced Air
Cooling
- Evaporative Cooling
Appliances
- Included: Dishwasher, Free-Standing Gas Range, Microwave, Refrigerator
- Laundry: Washer Hookup, Electric Dryer Hookup, Gas Dryer Hookup
Features
- Breakfast Bar, Bookcases, Ceiling Fan(s), Great Room, Multiple Living Areas, Main Level Primary, Pantry, Shower Only, Skylights, Separate Shower, Walk-In Closet(s)
- Flooring: Carpet, Tile
- Windows: Thermal Windows, Skylight(s)
- Has basement: No
- Number of fireplaces: 1
- Fireplace features: Custom, Gas Log
Interior area
- Total structure area: 2,081
- Total interior livable area: 2,081 sqft
Property
Parking
- Total spaces: 3
- Parking features: Garage
- Garage spaces: 3
Features
- Levels: One
- Stories: 1
- Exterior features: Private Yard
- Has view: Yes
Lot
- Size: 0.50 Acres
- Features: Landscaped, Trees, Views
Details
- Additional structures: Shed(s)
- Parcel number: R123800
- Zoning description: R-1
Construction
Type & style
- Home type: SingleFamily
- Architectural style: Ranch
- Property subtype: Single Family Residence
Materials
- Frame, Stucco
- Foundation: Slab
- Roof: Shingle
Condition
- Resale
- New construction: No
- Year built: 1976
Utilities & green energy
- Sewer: Septic Tank
- Water: Public
- Utilities for property: Electricity Connected, Natural Gas Connected, Water Connected
Green energy
- Energy generation: None
Community & neighborhood
Location
- Region: Rio Rancho
Other
Other facts
- Listing terms: Cash,Conventional,FHA,VA Loan
- Road surface type: Paved
Price history
| Date | Event | Price |
|---|---|---|
| 9/4/2025 | Sold | -- |
Source: | ||
| 8/7/2025 | Pending sale | $370,000$178/sqft |
Source: | ||
| 7/2/2025 | Price change | $370,000-1.3%$178/sqft |
Source: | ||
| 5/24/2025 | Price change | $375,000-1.1%$180/sqft |
Source: | ||
| 5/10/2025 | Listed for sale | $379,000+95.4%$182/sqft |
Source: | ||
Public tax history
| Year | Property taxes | Tax assessment |
|---|---|---|
| 2025 | $2,083 -0.2% | $61,696 +3% |
| 2024 | $2,087 +2.7% | $59,900 +3% |
| 2023 | $2,031 +2% | $58,155 +3% |
Find assessor info on the county website
Neighborhood: Solar Village/Mid-Unser
Nearby schools
GreatSchools rating
- 5/10Puesta Del Sol Elementary SchoolGrades: K-5Distance: 1.5 mi
- 7/10Eagle Ridge Middle SchoolGrades: 6-8Distance: 2.1 mi
- 7/10Rio Rancho High SchoolGrades: 9-12Distance: 2.4 mi
Schools provided by the listing agent
- Elementary: Puesta Del Sol
- Middle: Eagle Ridge
- High: Rio Rancho
Source: SWMLS. This data may not be complete. We recommend contacting the local school district to confirm school assignments for this home.
Get a cash offer in 3 minutes
Find out how much your home could sell for in as little as 3 minutes with a no-obligation cash offer.
Estimated market value$358,700
Get a cash offer in 3 minutes
Find out how much your home could sell for in as little as 3 minutes with a no-obligation cash offer.
Estimated market value
$358,700

