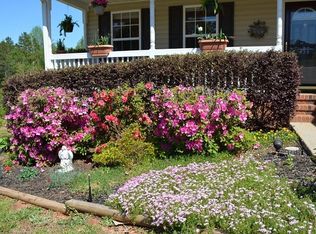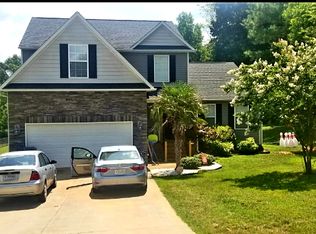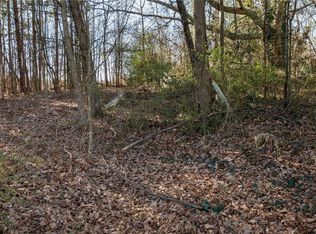Beautiful patio home in the highly desirable Wren School District. When you enter this home, you will immediately be impressed with the pride in ownership and meticulous care that is evident. From the waterproof luxury laminate floors, to the spotlessly clean kitchen, you know that this house has been well maintained, and is truly move in ready. To the right of the entrance is a formal living with could also be used as an office. Proceeding straight ahead, you enter the large great room which features a sliding door out to the beautiful deck, and an open floor plan to the kitchen and dining room. The kitchen features lots of cabinets, contemporary black appliances, a built-in microwave, and a pantry closet. Also, off the great room is a spacious dining room making this the perfect place to serve your guests all your culinary creations. In the back of the house is a beautiful deck giving access to the large back yard. The master suite features a walk-in closet, and a master bath with dual sinks, a garden tub and a stall shower. The other two bedrooms are on the opposite side of the house providing the master with plenty of privacy. Each bedroom features large closets and a large bathroom between them. This home also features a two-car garage, separate laundry room, lots of closet space, and high efficiency thermal pane windows in the front of the home. Make an appointment today to see this beautiful home!
This property is off market, which means it's not currently listed for sale or rent on Zillow. This may be different from what's available on other websites or public sources.


