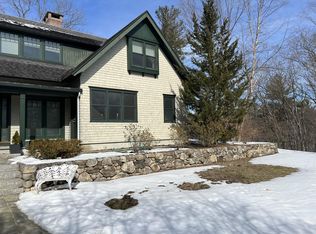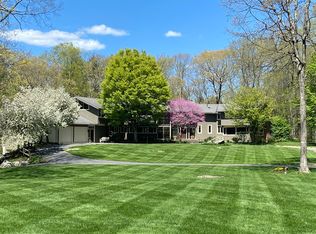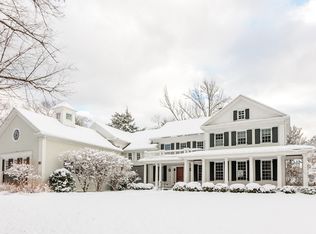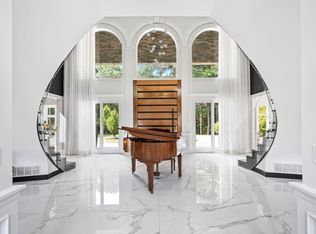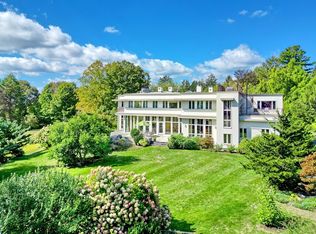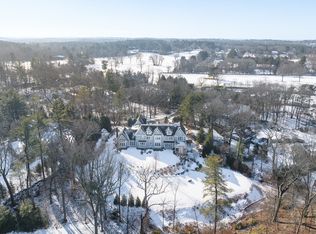SEE VIDEO VISUALLY DESCRIBING GROUNDS AND HOME DURING THE DAY AND AT NIGHT. Georgian Revival architectural masterpiece is sited on 23.5 acres less than 3 miles from the center of Concord and its many renowned public and private schools. Acres of level manicured gardens feature specimen plantings, lawns, waterfall and a koi pond, granite terraces, and walkways of stone and antique bricks. The sunken European-style garden features a central swimming pool designed to resemble a reflecting pond with fountain. Surrounding these formal gardens are acres of private woodlands with trails for walking, riding, snow shoeing, and cross-country skiing. These estate acres abut hundreds of acres of conservation land and provide tranquility rarely found so close to Boston. Constructed by master craftsmen using only the finest materials, the 10,375sf residence offers 6 bedrooms, fully integrates smart-house technology, and is in new construction condition. Do not approach house as driveway is alarmed.
For sale
$10,890,000
495 Hugh Cargill Rd, Concord, MA 01742
6beds
10,395sqft
Est.:
Single Family Residence
Built in 2004
23.51 Acres Lot
$9,878,000 Zestimate®
$1,048/sqft
$-- HOA
What's special
Fully integrates smart-house technologySpecimen plantingsSunken european-style gardenGranite terracesKoi pond
- 24 days |
- 4,314 |
- 162 |
Zillow last checked: 8 hours ago
Listing updated: December 05, 2025 at 12:06am
Listed by:
Jonathan Radford 617-335-1010,
Coldwell Banker Realty - Boston 617-266-4430
Source: MLS PIN,MLS#: 73458705
Tour with a local agent
Facts & features
Interior
Bedrooms & bathrooms
- Bedrooms: 6
- Bathrooms: 9
- Full bathrooms: 7
- 1/2 bathrooms: 2
Primary bathroom
- Features: Yes
Heating
- Forced Air, Radiant, Humidity Control, Oil
Cooling
- Central Air
Appliances
- Included: Water Heater, Range, Dishwasher, Disposal, Microwave, Refrigerator, Freezer, Washer, Dryer, Water Treatment, Vacuum System, Range Hood, Water Softener, Plumbed For Ice Maker
- Laundry: Electric Dryer Hookup, Washer Hookup
Features
- Central Vacuum, Sauna/Steam/Hot Tub, Wet Bar, Walk-up Attic, Wired for Sound, Internet Available - Broadband
- Flooring: Marble, Hardwood, Stone / Slate
- Doors: Insulated Doors, French Doors
- Windows: Insulated Windows, Screens
- Basement: Full,Partially Finished,Interior Entry,Garage Access,Concrete
- Number of fireplaces: 7
Interior area
- Total structure area: 10,395
- Total interior livable area: 10,395 sqft
- Finished area above ground: 9,515
- Finished area below ground: 880
Video & virtual tour
Property
Parking
- Total spaces: 13
- Parking features: Attached, Garage Door Opener, Heated Garage, Garage Faces Side, Insulated, Oversized, Driveway, Stone/Gravel
- Attached garage spaces: 3
- Uncovered spaces: 10
Accessibility
- Accessibility features: No
Features
- Patio & porch: Porch, Screened, Deck, Patio
- Exterior features: Porch, Porch - Screened, Deck, Patio, Balcony, Pool - Inground Heated, Professional Landscaping, Sprinkler System, Decorative Lighting, Screens, Fruit Trees, Invisible Fence, Stone Wall, Outdoor Gas Grill Hookup
- Has private pool: Yes
- Pool features: Pool - Inground Heated
- Fencing: Invisible
- Has view: Yes
- View description: Scenic View(s)
Lot
- Size: 23.51 Acres
- Features: Wooded, Gentle Sloping, Level
Details
- Parcel number: M:4G B:1513 L:1,451816
- Zoning: Z
Construction
Type & style
- Home type: SingleFamily
- Architectural style: Georgian
- Property subtype: Single Family Residence
Materials
- Frame
- Foundation: Concrete Perimeter
- Roof: Slate,Rubber
Condition
- Year built: 2004
Utilities & green energy
- Electric: Generator
- Sewer: Private Sewer
- Water: Private
- Utilities for property: for Gas Range, for Electric Oven, for Electric Dryer, Washer Hookup, Icemaker Connection, Outdoor Gas Grill Hookup
Green energy
- Energy efficient items: Thermostat
Community & HOA
Community
- Features: Public Transportation, Shopping, Pool, Tennis Court(s), Park, Walk/Jog Trails, Stable(s), Golf, Medical Facility, Bike Path, Conservation Area, Highway Access, House of Worship, Private School, Public School, T-Station
- Security: Security System
HOA
- Has HOA: No
Location
- Region: Concord
Financial & listing details
- Price per square foot: $1,048/sqft
- Tax assessed value: $5,648,100
- Annual tax amount: $74,894
- Date on market: 1/2/2026
Estimated market value
$9,878,000
$9.38M - $10.37M
$7,953/mo
Price history
Price history
| Date | Event | Price |
|---|---|---|
| 12/2/2025 | Listed for sale | $10,890,000$1,048/sqft |
Source: MLS PIN #73458705 Report a problem | ||
| 12/1/2025 | Listing removed | $10,890,000$1,048/sqft |
Source: MLS PIN #73368403 Report a problem | ||
| 5/1/2025 | Listed for sale | $10,890,000-17.5%$1,048/sqft |
Source: MLS PIN #73368403 Report a problem | ||
| 12/18/2024 | Listing removed | $13,200,000$1,270/sqft |
Source: MLS PIN #73253236 Report a problem | ||
| 6/17/2024 | Listed for sale | $13,200,000+25.7%$1,270/sqft |
Source: MLS PIN #73253236 Report a problem | ||
Public tax history
Public tax history
| Year | Property taxes | Tax assessment |
|---|---|---|
| 2025 | $74,894 +1% | $5,648,100 |
| 2024 | $74,160 +22.9% | $5,648,100 +21.3% |
| 2023 | $60,330 +0.1% | $4,655,100 +14.1% |
Find assessor info on the county website
BuyAbility℠ payment
Est. payment
$66,892/mo
Principal & interest
$53914
Property taxes
$9166
Home insurance
$3812
Climate risks
Neighborhood: 01742
Nearby schools
GreatSchools rating
- 9/10Thoreau Elementary SchoolGrades: PK-5Distance: 3.3 mi
- 8/10Concord Middle SchoolGrades: 6-8Distance: 4 mi
- 10/10Concord Carlisle High SchoolGrades: 9-12Distance: 3 mi
