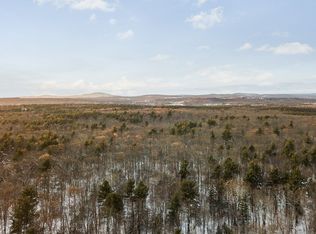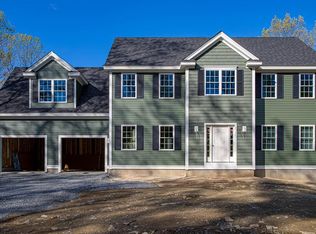Last lot of 7. Lancaster's newest construction! This stately home is built on a quaint country road. One of the highest points in Lancaster. The home offers a very popular floor plan of 8 rooms, 4 bedrooms, 2.5 bathrooms with a two car garage on 2.12 acres. Hardwood floors throughout the first floor, granite counter-tops, stainless steel appliances, gas (propane) range, fireplace and heat, tiled bathrooms. Enjoy the open floor plan on first floor with a large living room and a lovely propane fireplace. Master bedroom suite has two large walk in closets, Tiled shower and a soaking tub. All the homes have been thoughtfully positioned on the lots allowing for the perfect setting! Still time to choose hardwood color, granite and tile! Don't miss out on this exceptional home.Close to Routes 2 and 190. If you are tired of losing out on finding a home because of multiple offers no need to wait any longer. Prices are continuing to climb due to the cost of materials. End of February 2021 del.
This property is off market, which means it's not currently listed for sale or rent on Zillow. This may be different from what's available on other websites or public sources.

