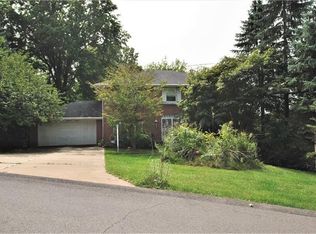Sold for $410,000 on 03/10/23
$410,000
495 Herbst Manor Rd, Coraopolis, PA 15108
4beds
2,416sqft
Single Family Residence
Built in 1975
1.17 Acres Lot
$465,500 Zestimate®
$170/sqft
$3,227 Estimated rent
Home value
$465,500
$442,000 - $493,000
$3,227/mo
Zestimate® history
Loading...
Owner options
Explore your selling options
What's special
This stately, brick 4 bedroom home is ready for you to make it your own. Located in the Herbst Manor neighborhood this house has so much to offer. The gated, covered front porch welcomes you home. Freshly painted and new carpet through out the house. Inside you will find a formal living room as well as a wood paneled family room with a brick fireplace. A formal dining room as well as an informal dining/eat in kitchen area. A HUGE kitchen with plenty of cabinet space and a breakfast bar. You can access the 15x10 covered patio for additional living space. Upstairs are 4 spacious bedrooms. The master bedroom has a 7x8 walk in closet as well as a full bathroom and a separate dressing area. A finished game room and laundry room in the basement that walks out to the gorgeous private back yard. 2 car garage. Montour School District.
Zillow last checked: 8 hours ago
Listing updated: March 10, 2023 at 01:42pm
Listed by:
Tracy Dewit 412-963-7655,
COLDWELL BANKER REALTY
Bought with:
Marcia Shipley, PA
COLDWELL BANKER REALTY
Source: WPMLS,MLS#: 1582573 Originating MLS: West Penn Multi-List
Originating MLS: West Penn Multi-List
Facts & features
Interior
Bedrooms & bathrooms
- Bedrooms: 4
- Bathrooms: 4
- Full bathrooms: 2
- 1/2 bathrooms: 2
Primary bedroom
- Level: Upper
- Dimensions: 24x12
Bedroom 2
- Level: Upper
- Dimensions: 13x12
Bedroom 3
- Level: Upper
- Dimensions: 13x11
Bedroom 4
- Level: Upper
- Dimensions: 13x11
Bonus room
- Level: Main
- Dimensions: 11x9
Dining room
- Level: Main
- Dimensions: 13x13
Entry foyer
- Level: Main
- Dimensions: 13x6
Family room
- Level: Main
- Dimensions: 19x12
Game room
- Level: Lower
- Dimensions: 24x12
Kitchen
- Level: Main
- Dimensions: 14x11
Living room
- Level: Main
- Dimensions: 17x12
Heating
- Forced Air, Gas
Cooling
- Central Air
Features
- Flooring: Carpet, Ceramic Tile, Hardwood
- Basement: Finished,Walk-Out Access
- Number of fireplaces: 1
Interior area
- Total structure area: 2,416
- Total interior livable area: 2,416 sqft
Property
Parking
- Total spaces: 2
- Parking features: Built In, Garage Door Opener
- Has attached garage: Yes
Features
- Levels: Two
- Stories: 2
Lot
- Size: 1.17 Acres
- Dimensions: 1.1689
Details
- Parcel number: 0210R00023000000
Construction
Type & style
- Home type: SingleFamily
- Architectural style: Two Story
- Property subtype: Single Family Residence
Materials
- Brick
Condition
- Resale
- Year built: 1975
Utilities & green energy
- Sewer: Public Sewer
- Water: Public
Community & neighborhood
Location
- Region: Coraopolis
Price history
| Date | Event | Price |
|---|---|---|
| 3/10/2023 | Sold | $410,000-8.9%$170/sqft |
Source: | ||
| 1/30/2023 | Contingent | $450,000$186/sqft |
Source: | ||
| 1/25/2023 | Listed for sale | $450,000-10%$186/sqft |
Source: | ||
| 11/14/2022 | Listing removed | -- |
Source: | ||
| 11/1/2022 | Listed for sale | $500,000$207/sqft |
Source: | ||
Public tax history
| Year | Property taxes | Tax assessment |
|---|---|---|
| 2025 | $5,621 +6.2% | $210,000 |
| 2024 | $5,291 +482.6% | $210,000 +9.4% |
| 2023 | $908 | $192,000 |
Find assessor info on the county website
Neighborhood: 15108
Nearby schools
GreatSchools rating
- 7/10David E Williams Middle SchoolGrades: 5-8Distance: 1.1 mi
- 7/10Montour High SchoolGrades: 9-12Distance: 1.6 mi
Schools provided by the listing agent
- District: Montour
Source: WPMLS. This data may not be complete. We recommend contacting the local school district to confirm school assignments for this home.

Get pre-qualified for a loan
At Zillow Home Loans, we can pre-qualify you in as little as 5 minutes with no impact to your credit score.An equal housing lender. NMLS #10287.
