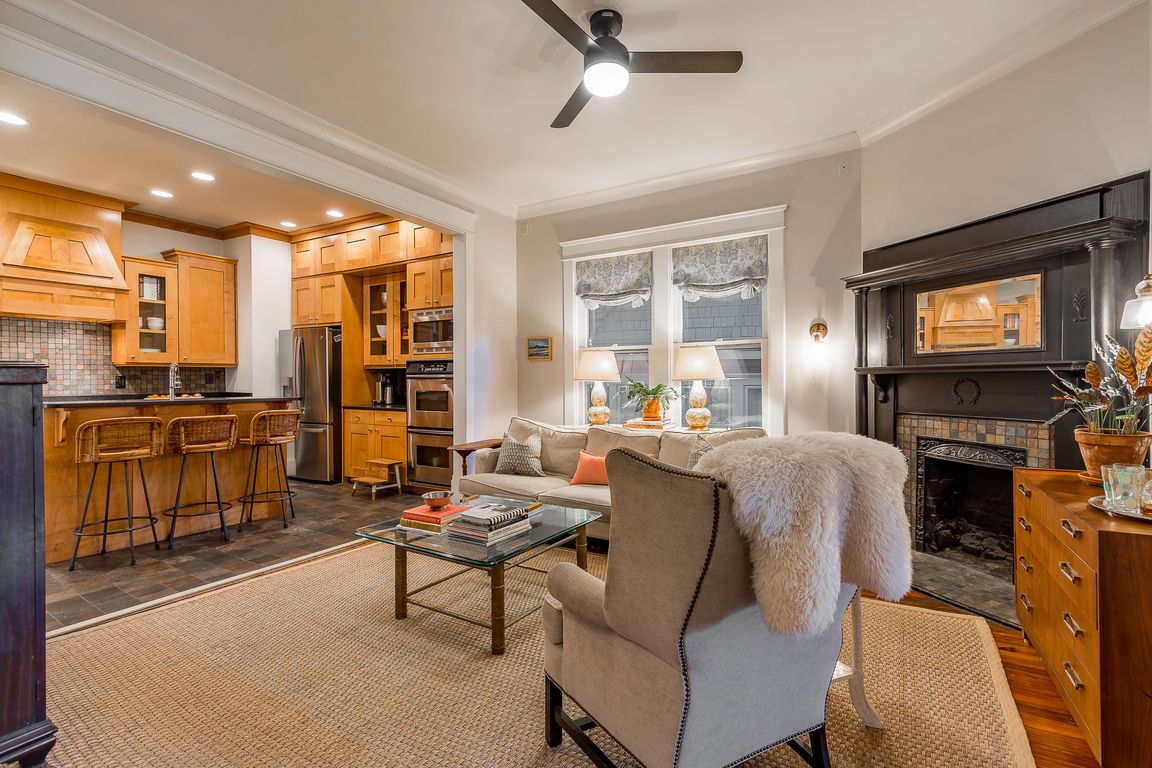
Active
$995,000
3beds
2,234sqft
495 Greenwood Ave NE, Atlanta, GA 30308
3beds
2,234sqft
Single family residence, residential
Built in 1920
6,547 sqft
3 Open parking spaces
$445 price/sqft
What's special
Craftsman-style residenceHardwood floorsNew turfPrivate backyardStainless steel appliancesBreakfast barProfessional landscaping
Welcome home to this charming Craftsman-style residence perfectly situated under the tree canopy of Midtown’s Garden District. Originally built with timeless character and restored in 2006 by John Willis Homes, this home seamlessly blends historic charm with modern updates. Step onto the welcoming front porch and into a bright, inviting interior ...
- 5 days |
- 2,057 |
- 153 |
Likely to sell faster than
Source: FMLS GA,MLS#: 7672593
Travel times
Living Room
Kitchen
Primary Bedroom
Zillow last checked: 8 hours ago
Listing updated: October 30, 2025 at 03:04am
Listing Provided by:
Sherry Warner,
Bolst, Inc. 404-784-8848
Source: FMLS GA,MLS#: 7672593
Facts & features
Interior
Bedrooms & bathrooms
- Bedrooms: 3
- Bathrooms: 3
- Full bathrooms: 2
- 1/2 bathrooms: 1
Rooms
- Room types: Bonus Room
Primary bedroom
- Features: Other
- Level: Other
Bedroom
- Features: Other
Primary bathroom
- Features: Separate His/Hers, Separate Tub/Shower, Soaking Tub
Dining room
- Features: Open Concept, Separate Dining Room
Kitchen
- Features: Cabinets Other, Kitchen Island, Stone Counters, View to Family Room
Heating
- Central
Cooling
- Ceiling Fan(s), Central Air
Appliances
- Included: Dishwasher, Double Oven, Gas Cooktop, Microwave, Range Hood, Refrigerator
- Laundry: Laundry Room, Main Level
Features
- Crown Molding, Entrance Foyer, High Ceilings 10 ft Main, High Speed Internet, Recessed Lighting, Walk-In Closet(s)
- Flooring: Carpet, Hardwood
- Windows: None
- Basement: Crawl Space
- Number of fireplaces: 6
- Fireplace features: Decorative
- Common walls with other units/homes: No Common Walls
Interior area
- Total structure area: 2,234
- Total interior livable area: 2,234 sqft
Property
Parking
- Total spaces: 3
- Parking features: Driveway, Level Driveway, Parking Pad
- Has uncovered spaces: Yes
Accessibility
- Accessibility features: None
Features
- Levels: Two
- Stories: 2
- Patio & porch: Front Porch, Rear Porch, Screened
- Exterior features: Rain Gutters, Rear Stairs
- Pool features: None
- Spa features: None
- Fencing: None
- Has view: Yes
- View description: City
- Waterfront features: None
- Body of water: None
Lot
- Size: 6,547.07 Square Feet
- Features: Back Yard, Front Yard, Level
Details
- Additional structures: None
- Parcel number: 14 004800070263
- Other equipment: None
- Horse amenities: None
Construction
Type & style
- Home type: SingleFamily
- Architectural style: Craftsman
- Property subtype: Single Family Residence, Residential
Materials
- Frame
- Foundation: None
- Roof: Composition
Condition
- Resale
- New construction: No
- Year built: 1920
Utilities & green energy
- Electric: 110 Volts
- Sewer: Public Sewer
- Water: Public
- Utilities for property: Cable Available, Electricity Available, Natural Gas Available, Sewer Available, Water Available
Green energy
- Energy efficient items: None
- Energy generation: None
Community & HOA
Community
- Features: Dog Park, Near Beltline, Near Public Transport, Near Schools, Near Shopping, Near Trails/Greenway, Park, Playground, Restaurant, Sidewalks, Street Lights
- Security: Smoke Detector(s)
- Subdivision: Midtown
HOA
- Has HOA: No
Location
- Region: Atlanta
Financial & listing details
- Price per square foot: $445/sqft
- Tax assessed value: $756,300
- Annual tax amount: $10,361
- Date on market: 10/29/2025
- Electric utility on property: Yes
- Road surface type: Asphalt, Paved