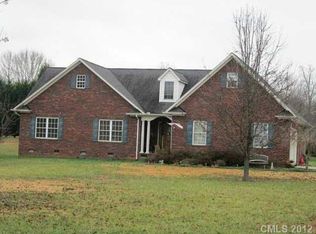Closed
$510,000
495 Gold Knob Rd, Salisbury, NC 28146
3beds
2,523sqft
Single Family Residence
Built in 2000
0.85 Acres Lot
$510,100 Zestimate®
$202/sqft
$1,969 Estimated rent
Home value
$510,100
$479,000 - $541,000
$1,969/mo
Zestimate® history
Loading...
Owner options
Explore your selling options
What's special
This beautifully maintained Salisbury home offers 3 bedrooms plus two spacious bonus rooms upstairs currently used as a fourth and fifth bedroom, providing plenty of flexibility for guests or work-from-home space. The kitchen and both bathrooms feature gleaming granite countertops, and the primary suite impresses with a tray ceiling and luxurious details. A cozy living room with a gas fireplace and built-ins flows into a bright sunroom and inviting covered front and back porches. Outside, you’ll find a fully fenced backyard and an exceptional 1613 sq ft detached garage with a vehicle lift and storage loft—plus an attached 2-car garage. A perfect blend of comfort, craftsmanship, and functionality. Seller is offering $5,000 in seller paid closing costs!
Zillow last checked: 8 hours ago
Listing updated: December 13, 2025 at 08:24am
Listing Provided by:
Sarah Lutz sarah@nestlewoodrealty.com,
Nestlewood Realty, LLC
Bought with:
Jody Clodfelter
Lantern Realty & Development
Source: Canopy MLS as distributed by MLS GRID,MLS#: 4312214
Facts & features
Interior
Bedrooms & bathrooms
- Bedrooms: 3
- Bathrooms: 2
- Full bathrooms: 2
- Main level bedrooms: 3
Primary bedroom
- Features: Ceiling Fan(s), En Suite Bathroom, Split BR Plan, Tray Ceiling(s)
- Level: Main
Bedroom s
- Features: Ceiling Fan(s)
- Level: Main
Bedroom s
- Level: Main
Bathroom full
- Level: Main
Bathroom full
- Level: Main
Bonus room
- Features: Ceiling Fan(s)
- Level: Upper
Bonus room
- Features: Ceiling Fan(s)
- Level: Upper
Dining room
- Level: Main
Kitchen
- Level: Main
Laundry
- Level: Main
Living room
- Features: Built-in Features, Ceiling Fan(s)
- Level: Main
Heating
- Heat Pump, Natural Gas
Cooling
- Central Air, Heat Pump
Appliances
- Included: Dishwasher, Microwave, Refrigerator with Ice Maker
- Laundry: Main Level
Features
- Built-in Features, Walk-In Closet(s)
- Flooring: Carpet, Tile, Vinyl, Wood
- Has basement: No
- Fireplace features: Gas Log, Living Room
Interior area
- Total structure area: 2,523
- Total interior livable area: 2,523 sqft
- Finished area above ground: 2,523
- Finished area below ground: 0
Property
Parking
- Total spaces: 4
- Parking features: Driveway, Attached Garage, Detached Garage, Garage Faces Side, Garage on Main Level
- Attached garage spaces: 4
- Has uncovered spaces: Yes
Features
- Levels: One and One Half
- Stories: 1
- Patio & porch: Covered, Front Porch, Rear Porch
- Fencing: Back Yard,Privacy,Wood
Lot
- Size: 0.85 Acres
- Features: Level
Details
- Additional structures: Other
- Parcel number: 630218
- Zoning: R-1
- Special conditions: Standard
Construction
Type & style
- Home type: SingleFamily
- Property subtype: Single Family Residence
Materials
- Vinyl
- Foundation: Crawl Space
Condition
- New construction: No
- Year built: 2000
Utilities & green energy
- Sewer: Septic Installed
- Water: Well
- Utilities for property: Electricity Connected
Community & neighborhood
Security
- Security features: Security System
Location
- Region: Salisbury
- Subdivision: Eastland Estates
Other
Other facts
- Listing terms: Cash,Conventional,FHA,USDA Loan,VA Loan
- Road surface type: Concrete, Paved
Price history
| Date | Event | Price |
|---|---|---|
| 12/10/2025 | Sold | $510,000-1%$202/sqft |
Source: | ||
| 10/21/2025 | Listed for sale | $515,000-1%$204/sqft |
Source: | ||
| 10/8/2025 | Listing removed | $520,000$206/sqft |
Source: | ||
| 9/15/2025 | Price change | $520,000-5.5%$206/sqft |
Source: | ||
| 8/28/2025 | Listed for sale | $550,000-2.7%$218/sqft |
Source: | ||
Public tax history
| Year | Property taxes | Tax assessment |
|---|---|---|
| 2025 | $2,902 +4.5% | $408,779 |
| 2024 | $2,778 +1.4% | $408,779 |
| 2023 | $2,739 +48.8% | $408,779 +66.1% |
Find assessor info on the county website
Neighborhood: 28146
Nearby schools
GreatSchools rating
- 4/10Rockwell Elementary SchoolGrades: PK-5Distance: 1.6 mi
- 1/10Charles C Erwin Middle SchoolGrades: 6-8Distance: 1.3 mi
- 4/10East Rowan High SchoolGrades: 9-12Distance: 1.2 mi
Schools provided by the listing agent
- Elementary: Rockwell
- Middle: C.C. Erwin
- High: East Rowan
Source: Canopy MLS as distributed by MLS GRID. This data may not be complete. We recommend contacting the local school district to confirm school assignments for this home.

Get pre-qualified for a loan
At Zillow Home Loans, we can pre-qualify you in as little as 5 minutes with no impact to your credit score.An equal housing lender. NMLS #10287.
