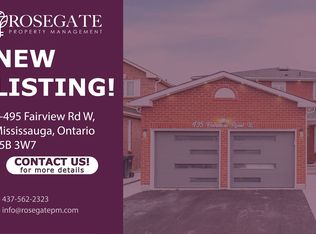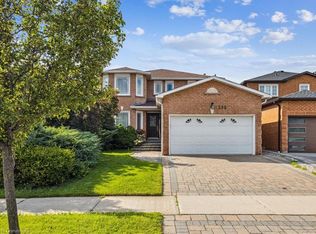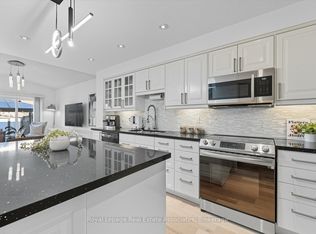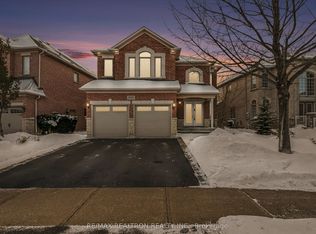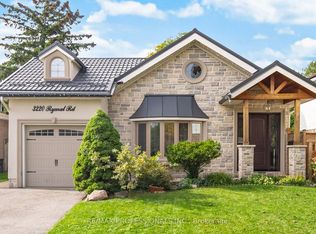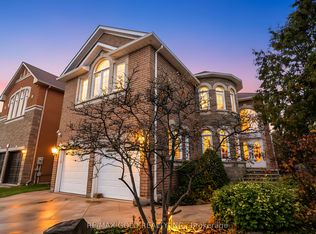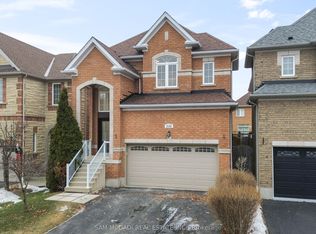Location, Location, one of the best, Family Neighborhood In The Heart Of The City, Close To Great Schools Shopping Mall, Parks, Transportation, Hospital, Garage Access From House, Private Backyard. Finished Basement, Roof (2018), Water Tank ( 2020), Air Conditioning (2021), Laundry On The Main Floor Walk Out To Side Yard, Beautiful Layout 4+2 Bedrooms, Skylight, Windows (2011), Furnace ( 2007), Central Vacuum W/ Attachment. Great in-law suite with separate entrance. **EXTRAS** 2 Fridge, 2 stove, dishwasher and washer and dryer.
For sale
C$1,850,000
495 Fairview Rd W, Mississauga, ON L5B 3W7
6beds
4baths
Single Family Residence
Built in ----
4,512.98 Square Feet Lot
$-- Zestimate®
C$--/sqft
C$-- HOA
What's special
Private backyardFinished basementBeautiful layout
- 435 days |
- 17 |
- 2 |
Zillow last checked: 8 hours ago
Listing updated: September 23, 2025 at 03:27pm
Listed by:
RE/MAX PREMIER INC.
Source: TRREB,MLS®#: W10430120 Originating MLS®#: Toronto Regional Real Estate Board
Originating MLS®#: Toronto Regional Real Estate Board
Facts & features
Interior
Bedrooms & bathrooms
- Bedrooms: 6
- Bathrooms: 4
Primary bedroom
- Level: Second
- Dimensions: 5.8 x 3.35
Bedroom
- Level: Basement
- Dimensions: 3.05 x 3.05
Bedroom 2
- Level: Second
- Dimensions: 3.05 x 2.87
Bedroom 3
- Level: Second
- Dimensions: 4.27 x 2.99
Bedroom 4
- Level: Second
- Dimensions: 4.2 x 3.17
Bedroom 5
- Level: Basement
- Dimensions: 3.05 x 3.05
Breakfast
- Level: Main
- Dimensions: 4.39 x 2.68
Dining room
- Level: Main
- Dimensions: 3.9 x 3.3
Family room
- Level: Main
- Dimensions: 5.8 x 3.35
Kitchen
- Level: Main
- Dimensions: 3.97 x 2.75
Laundry
- Level: Main
- Dimensions: 0 x 0
Living room
- Level: Main
- Dimensions: 5.34 x 3.3
Heating
- Forced Air, Electric
Cooling
- Central Air
Features
- In-Law Suite
- Basement: Finished,Separate Entrance
- Has fireplace: Yes
- Fireplace features: Natural Gas
Interior area
- Living area range: 2500-3000 null
Video & virtual tour
Property
Parking
- Total spaces: 4
- Parking features: Private
- Has garage: Yes
Features
- Stories: 2
- Pool features: None
Lot
- Size: 4,512.98 Square Feet
Construction
Type & style
- Home type: SingleFamily
- Property subtype: Single Family Residence
Materials
- Brick
- Foundation: Concrete
- Roof: Shingle
Utilities & green energy
- Sewer: Sewer
Community & HOA
Location
- Region: Mississauga
Financial & listing details
- Annual tax amount: C$7,087
- Date on market: 11/19/2024
RE/MAX PREMIER INC.
By pressing Contact Agent, you agree that the real estate professional identified above may call/text you about your search, which may involve use of automated means and pre-recorded/artificial voices. You don't need to consent as a condition of buying any property, goods, or services. Message/data rates may apply. You also agree to our Terms of Use. Zillow does not endorse any real estate professionals. We may share information about your recent and future site activity with your agent to help them understand what you're looking for in a home.
Price history
Price history
Price history is unavailable.
Public tax history
Public tax history
Tax history is unavailable.Climate risks
Neighborhood: Fairview
Nearby schools
GreatSchools rating
No schools nearby
We couldn't find any schools near this home.
- Loading
