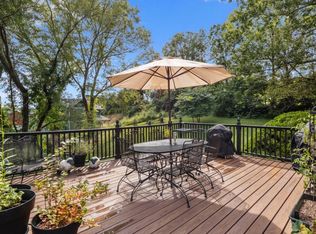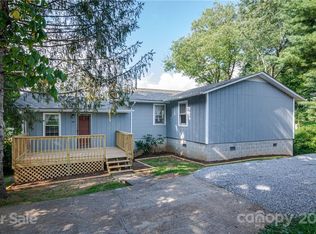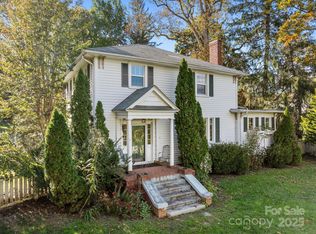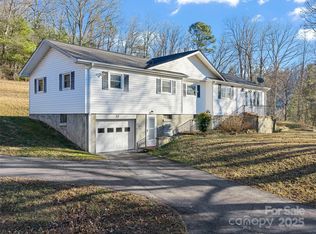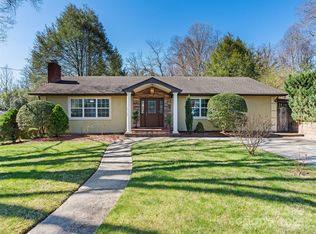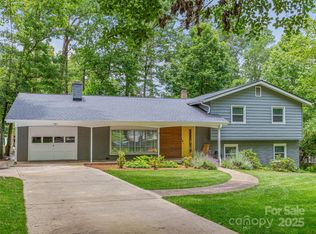Investor Alert! Income-producing property in the heart of Oakley. The home includes a separate 2-bedroom, 1-bathroom living space currently rented monthly, while the main house is two stories with 3 bedrooms and 2 bathrooms. Spacious, quiet, and full of original character with thoughtful updates. This solid brick 5-bedroom, 3-bath home provides flexibility: live in one unit and rent the other, or enjoy the whole house. The property comes with a flag lot perfect for an ADU! Conveniently located minutes from Biltmore Village, Downtown Asheville, the Blue Ridge Parkway, and major interstates—this is true Central Asheville living!
Active
Price cut: $10K (2/6)
$665,000
495 Fairview Rd, Asheville, NC 28803
5beds
2,804sqft
Est.:
Single Family Residence
Built in 1941
0.23 Acres Lot
$-- Zestimate®
$237/sqft
$-- HOA
What's special
Flag lot
- 148 days |
- 1,657 |
- 74 |
Zillow last checked: 8 hours ago
Listing updated: February 06, 2026 at 05:42am
Listing Provided by:
Katie Wangrin Katie@PreferredProp.com,
Preferred Properties
Source: Canopy MLS as distributed by MLS GRID,MLS#: 4305953
Tour with a local agent
Facts & features
Interior
Bedrooms & bathrooms
- Bedrooms: 5
- Bathrooms: 3
- Full bathrooms: 3
- Main level bedrooms: 2
Primary bedroom
- Features: Attic Finished, Attic Walk In, En Suite Bathroom
- Level: Upper
Bedroom s
- Level: Main
Bedroom s
- Level: Main
Bedroom s
- Level: 2nd Living Quarters
Bedroom s
- Level: 2nd Living Quarters
Bathroom full
- Level: 2nd Living Quarters
Bathroom full
- Level: Main
Bathroom full
- Level: Upper
Other
- Features: Kitchen Island, Open Floorplan
- Level: 2nd Living Quarters
Dining room
- Level: Main
Kitchen
- Level: Main
Laundry
- Level: Basement
Living room
- Level: Main
Living room
- Features: Built-in Features, Open Floorplan
- Level: 2nd Living Quarters
Workshop
- Level: Basement
Heating
- Ductless, Natural Gas, Zoned
Cooling
- Central Air, Ductless, Heat Pump, Zoned
Appliances
- Included: Disposal, Dryer, Electric Oven, ENERGY STAR Qualified Dishwasher, Gas Water Heater, Refrigerator, Washer
- Laundry: In Basement
Features
- Pantry, Storage, Walk-In Closet(s)
- Flooring: Laminate, Tile, Wood
- Doors: Screen Door(s), Sliding Doors, Storm Door(s)
- Basement: Apartment,Daylight,Exterior Entry,Finished,Full,Interior Entry,Storage Space,Walk-Out Access,Walk-Up Access
- Attic: Finished,Walk-In
- Fireplace features: Living Room, Wood Burning, Other - See Remarks
Interior area
- Total structure area: 1,746
- Total interior livable area: 2,804 sqft
- Finished area above ground: 1,746
- Finished area below ground: 1,058
Property
Parking
- Parking features: Driveway
- Has uncovered spaces: Yes
Accessibility
- Accessibility features: Two or More Access Exits
Features
- Levels: One and One Half
- Stories: 1.5
- Patio & porch: Covered, Deck, Front Porch
Lot
- Size: 0.23 Acres
- Features: Green Area, Wooded
Details
- Parcel number: 965729264200000
- Zoning: RS8
- Special conditions: Subject to Lease
Construction
Type & style
- Home type: SingleFamily
- Architectural style: Traditional
- Property subtype: Single Family Residence
Materials
- Brick Full
Condition
- New construction: No
- Year built: 1941
Utilities & green energy
- Sewer: Public Sewer
- Water: City
Community & HOA
Community
- Features: Sidewalks, Street Lights
- Security: Carbon Monoxide Detector(s), Smoke Detector(s)
- Subdivision: Oakley
Location
- Region: Asheville
- Elevation: 2000 Feet
Financial & listing details
- Price per square foot: $237/sqft
- Tax assessed value: $318,100
- Annual tax amount: $2,446
- Date on market: 9/25/2025
- Cumulative days on market: 318 days
- Listing terms: Cash,Conventional,Other - See Remarks
- Road surface type: Concrete, Gravel, Paved
Estimated market value
Not available
Estimated sales range
Not available
$2,996/mo
Price history
Price history
| Date | Event | Price |
|---|---|---|
| 2/6/2026 | Price change | $665,000-1.5%$237/sqft |
Source: | ||
| 10/10/2025 | Price change | $675,000-2.9%$241/sqft |
Source: | ||
| 9/25/2025 | Listed for sale | $695,000-2.1%$248/sqft |
Source: | ||
| 9/17/2025 | Listing removed | $710,000$253/sqft |
Source: | ||
| 8/27/2025 | Price change | $710,000-0.7%$253/sqft |
Source: | ||
| 8/12/2025 | Price change | $715,000-0.7%$255/sqft |
Source: | ||
| 8/4/2025 | Price change | $720,000-0.7%$257/sqft |
Source: | ||
| 5/29/2025 | Price change | $725,000-3.3%$259/sqft |
Source: | ||
| 3/31/2025 | Price change | $750,000-18.9%$267/sqft |
Source: | ||
| 3/31/2025 | Listed for sale | $925,000+184.6%$330/sqft |
Source: | ||
| 5/11/2017 | Sold | $325,000-6.9%$116/sqft |
Source: | ||
| 3/30/2017 | Pending sale | $349,000$124/sqft |
Source: Keller Williams - Asheville #3184019 Report a problem | ||
| 3/30/2017 | Listed for sale | $349,000$124/sqft |
Source: Keller Williams - Asheville #3184019 Report a problem | ||
| 12/22/2016 | Listing removed | $349,000$124/sqft |
Source: Keller Williams - Asheville #3184019 Report a problem | ||
| 9/30/2016 | Price change | $349,000-4.4%$124/sqft |
Source: Keller Williams - Asheville #3184019 Report a problem | ||
| 8/16/2016 | Price change | $365,000-8.5%$130/sqft |
Source: Keller Williams - Asheville #3184019 Report a problem | ||
| 6/4/2016 | Listed for sale | $399,000$142/sqft |
Source: Keller Williams Professionals #3184019 Report a problem | ||
Public tax history
Public tax history
| Year | Property taxes | Tax assessment |
|---|---|---|
| 2017 | $2,446 -17.6% | $226,700 |
| 2016 | $2,968 +21.3% | $226,700 |
| 2015 | $2,446 +1.4% | $226,700 |
| 2014 | $2,412 | $226,700 |
| 2013 | -- | $226,700 +1.6% |
| 2012 | -- | $223,200 |
| 2011 | -- | $223,200 |
| 2010 | -- | $223,200 |
| 2009 | -- | $223,200 |
| 2007 | -- | $223,200 |
| 2006 | -- | $223,200 +25.1% |
| 2005 | -- | $178,400 |
| 2004 | -- | $178,400 |
| 2003 | -- | $178,400 |
| 2002 | -- | $178,400 +13.1% |
| 2001 | -- | $157,800 |
Find assessor info on the county website
BuyAbility℠ payment
Est. payment
$3,395/mo
Principal & interest
$3101
Property taxes
$294
Climate risks
Neighborhood: 28803
Nearby schools
GreatSchools rating
- 2/10Oakley ElementaryGrades: PK-5Distance: 0.7 mi
- 8/10A C Reynolds MiddleGrades: 6-8Distance: 3 mi
- 7/10A C Reynolds HighGrades: PK,9-12Distance: 3 mi
Schools provided by the listing agent
- Elementary: Oakley
- Middle: AC Reynolds
- High: AC Reynolds
Source: Canopy MLS as distributed by MLS GRID. This data may not be complete. We recommend contacting the local school district to confirm school assignments for this home.
