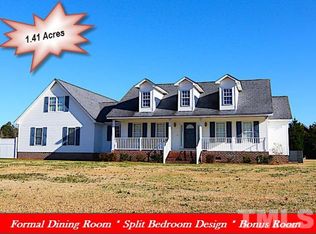Sold for $500,000 on 05/23/25
$500,000
495 Evans Road, Princeton, NC 27569
3beds
2,667sqft
Single Family Residence
Built in 2006
1.84 Acres Lot
$500,300 Zestimate®
$187/sqft
$2,415 Estimated rent
Home value
$500,300
$470,000 - $530,000
$2,415/mo
Zestimate® history
Loading...
Owner options
Explore your selling options
What's special
All-brick beauty in a prime, unrestricted Princeton location! Over 2,600 sq ft with 3 bedrooms, 2.5 baths, a formal dining room, large bonus room, and two flex rooms—ideal for a home office, gym, or playroom. You'll love the site-finished hardwood floors, tile baths, and spacious layout designed for both everyday living and entertaining. Enjoy your mornings on the rocking chair front porch and relax in the screened-in back porch overlooking a massive backyard! The side-load 2-car garage is paired with a detached workshop/garage, offering plenty of space for storage or projects. Located on a generous lot with no HOA or restrictions, this home provides flexibility and freedom that's hard to find. Don't miss this well-maintained, move-in ready gem—schedule your showing today!
Zillow last checked: 8 hours ago
Listing updated: May 23, 2025 at 11:07am
Listed by:
Tammy Register 919-625-6237,
EXP Realty LLC - C
Bought with:
A Non Member
A Non Member
Source: Hive MLS,MLS#: 100500504 Originating MLS: Johnston County Association of REALTORS
Originating MLS: Johnston County Association of REALTORS
Facts & features
Interior
Bedrooms & bathrooms
- Bedrooms: 3
- Bathrooms: 3
- Full bathrooms: 2
- 1/2 bathrooms: 1
Primary bedroom
- Level: Main
- Dimensions: 22.1 x 12.2
Bedroom 2
- Level: Main
- Dimensions: 11.4 x 12.1
Bedroom 3
- Level: Main
- Dimensions: 10.5 x 14.2
Bonus room
- Level: Second
- Dimensions: 37.8 x 19.1
Breakfast nook
- Level: Main
Dining room
- Level: Main
- Dimensions: 10.1 x 12.1
Kitchen
- Level: Main
- Dimensions: 16.5 x 12.1
Laundry
- Level: Main
- Dimensions: 5.7 x 7.7
Living room
- Level: Main
- Dimensions: 25.4 x 16.4
Office
- Description: office
- Level: Second
- Dimensions: 9.1 x 13
Other
- Description: attic
- Level: Second
- Dimensions: 36.1 x 16.3
Other
- Description: flex/4th bedrm
- Level: Second
- Dimensions: 7.1 x 11.7
Other
- Description: foyer
- Level: Main
- Dimensions: 6.8 x 13.2
Heating
- Heat Pump, Electric
Cooling
- Heat Pump
Appliances
- Included: Electric Oven, Built-In Microwave, Refrigerator, Dishwasher
- Laundry: Dryer Hookup, Washer Hookup, Laundry Room
Features
- Master Downstairs, Walk-in Closet(s), Tray Ceiling(s), Entrance Foyer, Ceiling Fan(s), Pantry, Walk-in Shower, Gas Log, Walk-In Closet(s), Workshop
- Flooring: Carpet, Tile, Wood
- Attic: Floored,Walk-In
- Has fireplace: Yes
- Fireplace features: Gas Log
Interior area
- Total structure area: 2,667
- Total interior livable area: 2,667 sqft
Property
Parking
- Total spaces: 4
- Parking features: Garage Faces Side, Attached, Detached, Concrete
- Has attached garage: Yes
- Uncovered spaces: 2
Features
- Levels: One and One Half
- Stories: 2
- Patio & porch: Covered, Patio, Porch, Screened
- Pool features: None
- Fencing: Back Yard,Chain Link,Partial
Lot
- Size: 1.84 Acres
- Dimensions: 80 x 202 x 152 x 403 x 115 x 909
- Features: Open Lot, Level
Details
- Additional structures: Second Garage, Storage, Workshop
- Parcel number: 12o09066c
- Zoning: RAG
- Special conditions: Standard
Construction
Type & style
- Home type: SingleFamily
- Property subtype: Single Family Residence
Materials
- Brick Veneer
- Foundation: Crawl Space
- Roof: Shingle
Condition
- New construction: No
- Year built: 2006
Utilities & green energy
- Sewer: Septic Tank
- Water: Public
- Utilities for property: Water Available
Community & neighborhood
Location
- Region: Princeton
- Subdivision: Not In Subdivision
Other
Other facts
- Listing agreement: Exclusive Right To Sell
- Listing terms: Cash,Conventional,FHA,USDA Loan,VA Loan
- Road surface type: Paved
Price history
| Date | Event | Price |
|---|---|---|
| 5/23/2025 | Sold | $500,000-3.8%$187/sqft |
Source: | ||
| 4/21/2025 | Pending sale | $519,900$195/sqft |
Source: | ||
| 4/21/2025 | Contingent | $519,900$195/sqft |
Source: | ||
| 4/10/2025 | Listed for sale | $519,900+82.4%$195/sqft |
Source: | ||
| 10/14/2014 | Sold | $285,000-5%$107/sqft |
Source: Doorify MLS #1949098 Report a problem | ||
Public tax history
| Year | Property taxes | Tax assessment |
|---|---|---|
| 2025 | $3,045 +19.8% | $461,290 +52.5% |
| 2024 | $2,541 -3.9% | $302,510 +2.2% |
| 2023 | $2,645 -0.9% | $295,910 |
Find assessor info on the county website
Neighborhood: 27569
Nearby schools
GreatSchools rating
- 8/10Micro-Pine Level ElementaryGrades: PK-5Distance: 1.5 mi
- 9/10North Johnston MiddleGrades: 6-8Distance: 4 mi
- 3/10North Johnston HighGrades: 9-12Distance: 5 mi
Schools provided by the listing agent
- Elementary: Pine Level Elementary School
- Middle: North Johnston
- High: North Johnston
Source: Hive MLS. This data may not be complete. We recommend contacting the local school district to confirm school assignments for this home.

Get pre-qualified for a loan
At Zillow Home Loans, we can pre-qualify you in as little as 5 minutes with no impact to your credit score.An equal housing lender. NMLS #10287.
Sell for more on Zillow
Get a free Zillow Showcase℠ listing and you could sell for .
$500,300
2% more+ $10,006
With Zillow Showcase(estimated)
$510,306