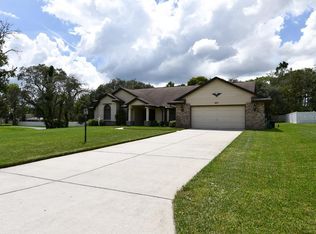Sold for $424,700 on 03/24/25
$424,700
495 Druid Rd, Spring Hill, FL 34609
3beds
2,194sqft
Single Family Residence
Built in 1989
0.5 Acres Lot
$408,400 Zestimate®
$194/sqft
$2,551 Estimated rent
Home value
$408,400
$359,000 - $466,000
$2,551/mo
Zestimate® history
Loading...
Owner options
Explore your selling options
What's special
This Barony Woods Pool Home features 3 Bedrooms, 2 Baths and 2 Car Garage and is situated on ½ Acre Lot, complete with Rear Privacy Fencing. No HOA or CDD. The Great Room Floorplan encompasses 2194 SF Living Square Footage and 3483 SF Total Square Footage. Capital Improvements include 2019 HVAC and 2014 ROOF. Various architectural features include vaulted ceilings, accent windows, crown molding custom lighting and ceiling fans. Complete with Custom Wood Cabinets and Solid Surface Counters, the Gourmet Kitchen highlights stainless steel appliances, custom tile backsplash, built-in wine refrigerator and much more. The Primary Bedroom, with Glass-Slider Access to the Lanai and Pool, features a large Walk-in Closet with double door entry. The Primary Bath is enhanced with Custom Tiled Glass Enclosed Rain-Shower, separate Garden Tub and Vanity with Dual Sinks. Bedrooms 2 and 3 are serviced by the Farmhouse-style Guest Bath, complete with Clawfoot Tub and Shower and Farmhouse-style Vanity. The Flex Room, with interior access from Bedroom #3, allows for many possible uses such as a Game Room, Exercise Room, Home Office or In-Law Suite. The choice is yours! The Flex Room also allows for exterior access to the rear yard as well as the lanai and pool area. Have some Fun in the Sun and Live the Florida Life-Style while enjoying the 3 covered areas on the lanai, making entertaining a breeze! The Fully Fenced Rear Yard provides fun space for pets, play, and outdoor entertaining. Local shopping and support services along Spring Hill Drive and Cortez Blvd (Rt 50) are within minutes. Take a 15-minute drive to the beautiful Weeki Wachee River or Gulf Waterfront and the World Famous Weeki Wachee State Park, home of the Mermaids and Buccaneer Bay. The Suncoast Parkway, also located within minutes, offers easy access to Tampa International Airport. CALL TODAY TO MAKE YOUR APPOINTMENT!
Zillow last checked: 8 hours ago
Listing updated: March 25, 2025 at 03:47am
Listed by:
Gail Spada, P.A. 352-238-1053,
Century 21 Alliance Realty
Bought with:
PAID RECIPROCAL
Paid Reciprocal Office
Source: HCMLS,MLS#: 2251120
Facts & features
Interior
Bedrooms & bathrooms
- Bedrooms: 3
- Bathrooms: 2
- Full bathrooms: 2
Primary bedroom
- Area: 247
- Dimensions: 19x13
Bedroom 2
- Area: 144
- Dimensions: 12x12
Bedroom 3
- Area: 168
- Dimensions: 14x12
Bonus room
- Description: a/k/a FLEX Room
- Area: 228
- Dimensions: 19x12
Dining room
- Area: 143
- Dimensions: 13x11
Great room
- Area: 352
- Dimensions: 22x16
Kitchen
- Area: 150
- Dimensions: 15x10
Kitchen
- Description: Breakfast Nook
- Area: 120
- Dimensions: 12x10
Heating
- Central, Electric
Cooling
- Central Air, Electric
Appliances
- Included: Dishwasher, Disposal, Dryer, Electric Range, Freezer, Refrigerator, Washer, Water Softener Owned, Wine Cooler
- Laundry: Electric Dryer Hookup, Sink, Washer Hookup
Features
- Breakfast Bar, Breakfast Nook, Built-in Features, Ceiling Fan(s), Double Vanity, Eat-in Kitchen, Entrance Foyer, Open Floorplan, Primary Bathroom -Tub with Separate Shower, Split Bedrooms, Vaulted Ceiling(s), Walk-In Closet(s), Split Plan
- Flooring: Carpet, Laminate, Tile
- Has fireplace: No
Interior area
- Total structure area: 2,194
- Total interior livable area: 2,194 sqft
Property
Parking
- Total spaces: 2
- Parking features: Attached, Garage, Garage Door Opener
- Attached garage spaces: 2
Features
- Levels: One
- Stories: 1
- Has private pool: Yes
- Pool features: In Ground, Screen Enclosure
- Fencing: Back Yard,Fenced,Privacy,Vinyl
Lot
- Size: 0.50 Acres
- Features: Sprinklers In Front, Sprinklers In Rear
Details
- Parcel number: R32 223 18 1402 0000 0150
- Zoning: PDP
- Zoning description: PUD
- Special conditions: Standard
Construction
Type & style
- Home type: SingleFamily
- Architectural style: Ranch
- Property subtype: Single Family Residence
Materials
- Block, Concrete, Stucco
- Roof: Shingle
Condition
- Updated/Remodeled
- New construction: No
- Year built: 1989
Utilities & green energy
- Electric: Underground
- Sewer: Septic Tank
- Water: Public
- Utilities for property: Cable Connected, Electricity Connected, Water Connected
Community & neighborhood
Location
- Region: Spring Hill
- Subdivision: Barony Woods Phase 2
Other
Other facts
- Listing terms: Cash,Conventional,FHA,VA Loan
- Road surface type: Asphalt
Price history
| Date | Event | Price |
|---|---|---|
| 3/24/2025 | Sold | $424,700$194/sqft |
Source: | ||
| 1/31/2025 | Pending sale | $424,700$194/sqft |
Source: | ||
| 1/31/2025 | Contingent | $424,700$194/sqft |
Source: | ||
| 1/27/2025 | Listed for sale | $424,700+93.9%$194/sqft |
Source: | ||
| 9/16/2016 | Sold | $219,000$100/sqft |
Source: | ||
Public tax history
| Year | Property taxes | Tax assessment |
|---|---|---|
| 2024 | $3,343 +2.7% | $215,956 +3% |
| 2023 | $3,254 +2.8% | $209,666 +3% |
| 2022 | $3,165 -0.1% | $203,559 +3% |
Find assessor info on the county website
Neighborhood: Barony Woods
Nearby schools
GreatSchools rating
- 6/10Suncoast Elementary SchoolGrades: PK-5Distance: 0.8 mi
- 5/10Powell Middle SchoolGrades: 6-8Distance: 4 mi
- 4/10Frank W. Springstead High SchoolGrades: 9-12Distance: 2.6 mi
Schools provided by the listing agent
- Elementary: Suncoast
- Middle: Powell
- High: Springstead
Source: HCMLS. This data may not be complete. We recommend contacting the local school district to confirm school assignments for this home.
Get a cash offer in 3 minutes
Find out how much your home could sell for in as little as 3 minutes with a no-obligation cash offer.
Estimated market value
$408,400
Get a cash offer in 3 minutes
Find out how much your home could sell for in as little as 3 minutes with a no-obligation cash offer.
Estimated market value
$408,400
