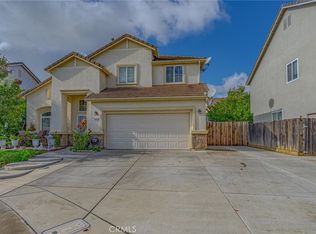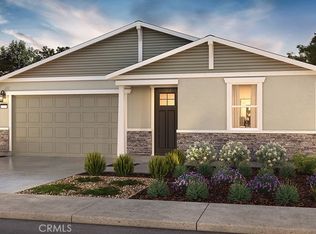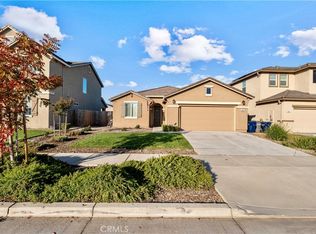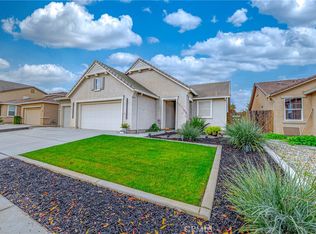Welcome to this stunning single-story gem located in one of Merced’s desirable south-side neighborhoods! Built in 2021, this modern residence offers the perfect blend of style, comfort, and functionality with 5 spacious bedrooms, 3 full bathrooms, and over 2,234 sq. ft. of living space on a generous 7,187 sq. ft. lot. From the moment you walk in, you’ll be greeted by an open-concept floor plan that seamlessly connects the kitchen, dining, and living areas—ideal for both everyday living and entertaining. The chef’s kitchen boasts sleek cabinetry, stainless steel appliances, and a large island that doubles as a breakfast bar. Natural light fills the space, highlighting the modern finishes and warm flooring throughout. The thoughtfully designed primary suite offers a peaceful retreat with its en-suite bathroom, dual vanities, and spacious walk-in closet. Four additional bedrooms provide flexibility for a home office, guest accommodations, or a playroom. Step outside to a low-maintenance backyard perfect for weekend gatherings, BBQs, or simply relaxing in the California sunshine. The property also includes a storage shed for added convenience. Additional features include: OWNED Solar for energy efficiency ?? Modern build with smart layout (built in 2021) Two-car garage with ample driveway space Quiet neighborhood, yet close to schools, shopping, and freeway access. 6 Burner stone, Built-in Range, and dishwasher. This home truly has it all - space, location, and upgrades. Don't miss you chance to make 495 Daffodil Dr your new address in Merced!
For sale
Listing Provided by:
Gurman Mattu DRE #02083254 209-777-4828,
Realty Executives Of Northern California
$527,998
495 Daffodil Dr, Merced, CA 95341
5beds
2,234sqft
Est.:
Single Family Residence
Built in 2022
7,228 Square Feet Lot
$526,700 Zestimate®
$236/sqft
$-- HOA
What's special
Low-maintenance backyardModern finishesLarge islandEn-suite bathroomSleek cabinetryNatural lightSpacious walk-in closet
- 217 days |
- 285 |
- 16 |
Zillow last checked: 8 hours ago
Listing updated: November 03, 2025 at 05:29pm
Listing Provided by:
Gurman Mattu DRE #02083254 209-777-4828,
Realty Executives Of Northern California
Source: CRMLS,MLS#: MC25195275 Originating MLS: California Regional MLS
Originating MLS: California Regional MLS
Tour with a local agent
Facts & features
Interior
Bedrooms & bathrooms
- Bedrooms: 5
- Bathrooms: 3
- Full bathrooms: 3
- Main level bathrooms: 3
- Main level bedrooms: 5
Rooms
- Room types: Bedroom
Bedroom
- Features: All Bedrooms Down
Heating
- Central
Cooling
- Central Air
Appliances
- Laundry: Common Area
Features
- All Bedrooms Down
- Has fireplace: No
- Fireplace features: None
- Common walls with other units/homes: No Common Walls
Interior area
- Total interior livable area: 2,234 sqft
Property
Parking
- Total spaces: 2
- Parking features: Garage - Attached
- Attached garage spaces: 2
Features
- Levels: One
- Stories: 1
- Entry location: front
- Pool features: None
- Fencing: Wood
- Has view: Yes
- View description: Neighborhood
Lot
- Size: 7,228 Square Feet
- Features: Front Yard
Details
- Parcel number: 061633009000
- Zoning: R-1-5
- Special conditions: Standard
Construction
Type & style
- Home type: SingleFamily
- Property subtype: Single Family Residence
Condition
- New construction: No
- Year built: 2022
Utilities & green energy
- Sewer: Public Sewer
- Water: Public
Community & HOA
Community
- Features: Street Lights, Sidewalks
Location
- Region: Merced
Financial & listing details
- Price per square foot: $236/sqft
- Tax assessed value: $498,444
- Annual tax amount: $6,611
- Date on market: 8/29/2025
- Cumulative days on market: 218 days
- Listing terms: Submit
Estimated market value
$526,700
$500,000 - $553,000
$2,543/mo
Price history
Price history
| Date | Event | Price |
|---|---|---|
| 11/19/2025 | Listing removed | $2,450$1/sqft |
Source: Zillow Rentals Report a problem | ||
| 10/6/2025 | Listed for rent | $2,450$1/sqft |
Source: Zillow Rentals Report a problem | ||
| 8/29/2025 | Listed for sale | $527,998-4%$236/sqft |
Source: | ||
| 7/15/2025 | Listing removed | $550,000$246/sqft |
Source: | ||
| 6/23/2025 | Listed for sale | $550,000+14.7%$246/sqft |
Source: | ||
Public tax history
Public tax history
| Year | Property taxes | Tax assessment |
|---|---|---|
| 2025 | $6,611 +4.6% | $498,444 +2% |
| 2024 | $6,319 +2.6% | $488,671 +2% |
| 2023 | $6,160 +115.7% | $479,090 +177.1% |
Find assessor info on the county website
BuyAbility℠ payment
Est. payment
$3,191/mo
Principal & interest
$2531
Property taxes
$475
Home insurance
$185
Climate risks
Neighborhood: 95341
Nearby schools
GreatSchools rating
- 6/10Pioneer Elementary SchoolGrades: K-5Distance: 0.2 mi
- 4/10Weaver Middle SchoolGrades: 6-8Distance: 0.5 mi
- 4/10Golden Valley High SchoolGrades: 9-12Distance: 1.2 mi
- Loading
- Loading



