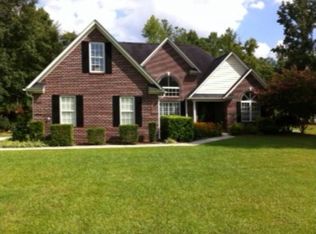Sold for $365,000
$365,000
495 D St., Conway, SC 29527
3beds
1,839sqft
Single Family Residence
Built in 2007
2.24 Acres Lot
$398,100 Zestimate®
$198/sqft
$1,777 Estimated rent
Home value
$398,100
$378,000 - $422,000
$1,777/mo
Zestimate® history
Loading...
Owner options
Explore your selling options
What's special
Welcome home to your new peaceful retreat! NO HOA!!! Plenty of room on this 2.24 acres for your boats RVs and toys. This picturesque home sits back from the road and features a beautiful and very private back yard! Inside the home you'll find the open concept floorplan perfect for entertaining or keeping an eye on the little ones. The kitchen features tile flooring, perfect for easy clean-up, solid surface countertops, custom oak cabinets and an eat-in area perfect for your daily breakfast or those lazy Sunday morning cups of coffee. You can even take that coffee out on to your back porch to enjoy the quiet, wooded view. There's a separate dining room conveniently located off the kitchen and living area for those large gatherings. The primary bedroom features a walk-in closet and large 7x12 en suite with jetted tub and separate shower with glass door. The split bedroom layout keeps the additional two bedrooms and shared bathroom separate from your primary bedroom for added privacy. There's also a large 12.5x24 bonus room above the garage that's heated and cooled making perfect for a game room, office, or private sanctuary. This home is located approximately 10 minutes to Downtown Conway and conveniently located near Hwy 22 for easy commute to the beach. This country home won't last! See it before it's too late.
Zillow last checked: 8 hours ago
Listing updated: July 28, 2023 at 08:06am
Listed by:
Betsy Hyman 843-446-9602,
Diamond Shores Realty
Bought with:
Keith McGurk, 106194
RE/MAX Southern Shores
Source: CCAR,MLS#: 2312352
Facts & features
Interior
Bedrooms & bathrooms
- Bedrooms: 3
- Bathrooms: 2
- Full bathrooms: 2
Primary bedroom
- Features: Ceiling Fan(s), Main Level Master, Walk-In Closet(s)
- Level: First
Primary bedroom
- Dimensions: 13x15
Bedroom 1
- Level: First
Bedroom 1
- Dimensions: 11x11
Bedroom 2
- Level: First
Bedroom 2
- Dimensions: 11x11.5
Primary bathroom
- Features: Jetted Tub, Separate Shower
Dining room
- Features: Separate/Formal Dining Room
Dining room
- Dimensions: 10.5x12
Kitchen
- Features: Breakfast Area, Solid Surface Counters
Kitchen
- Dimensions: 10x18
Living room
- Features: Ceiling Fan(s)
Living room
- Dimensions: 14x18
Heating
- Central, Electric, Forced Air
Cooling
- Central Air
Appliances
- Included: Dishwasher, Disposal, Microwave, Range, Refrigerator
- Laundry: Washer Hookup
Features
- Split Bedrooms, Breakfast Area, Solid Surface Counters
- Flooring: Carpet, Tile, Wood
Interior area
- Total structure area: 2,697
- Total interior livable area: 1,839 sqft
Property
Parking
- Total spaces: 4
- Parking features: Attached, Garage, Two Car Garage, Garage Door Opener
- Attached garage spaces: 2
Features
- Levels: One and One Half
- Stories: 1
- Patio & porch: Rear Porch
- Exterior features: Porch
Lot
- Size: 2.24 Acres
- Features: Rectangular, Rectangular Lot
Details
- Additional parcels included: ,
- Parcel number: 32706040007
- Zoning: MSF10
- Special conditions: None
Construction
Type & style
- Home type: SingleFamily
- Architectural style: Ranch
- Property subtype: Single Family Residence
Materials
- Vinyl Siding
- Foundation: Slab
Condition
- Resale
- Year built: 2007
Utilities & green energy
- Sewer: Septic Tank
- Water: Public
- Utilities for property: Cable Available, Electricity Available, Phone Available, Septic Available, Water Available
Community & neighborhood
Location
- Region: Conway
- Subdivision: Not within a Subdivision
HOA & financial
HOA
- Has HOA: No
Other
Other facts
- Listing terms: Cash,Conventional,FHA,VA Loan
Price history
| Date | Event | Price |
|---|---|---|
| 7/27/2023 | Sold | $365,000-2.6%$198/sqft |
Source: | ||
| 7/6/2023 | Contingent | $374,900$204/sqft |
Source: | ||
| 6/22/2023 | Listed for sale | $374,900$204/sqft |
Source: | ||
Public tax history
| Year | Property taxes | Tax assessment |
|---|---|---|
| 2024 | $1,417 | $361,326 +124% |
| 2023 | -- | $161,322 |
| 2022 | $2,148 +207.1% | $161,322 |
Find assessor info on the county website
Neighborhood: 29527
Nearby schools
GreatSchools rating
- 7/10Pee Dee Elementary SchoolGrades: PK-5Distance: 3.2 mi
- 4/10Whittemore Park Middle SchoolGrades: 6-8Distance: 4.4 mi
- 5/10Conway High SchoolGrades: 9-12Distance: 3.4 mi
Schools provided by the listing agent
- Elementary: Pee Dee Elementary School
- Middle: Whittemore Park Middle School
- High: Conway High School
Source: CCAR. This data may not be complete. We recommend contacting the local school district to confirm school assignments for this home.
Get pre-qualified for a loan
At Zillow Home Loans, we can pre-qualify you in as little as 5 minutes with no impact to your credit score.An equal housing lender. NMLS #10287.
Sell with ease on Zillow
Get a Zillow Showcase℠ listing at no additional cost and you could sell for —faster.
$398,100
2% more+$7,962
With Zillow Showcase(estimated)$406,062
