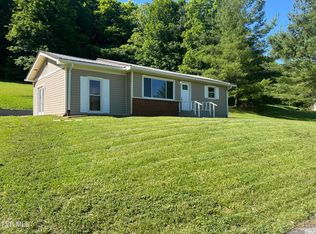Sold for $209,000 on 08/08/25
$209,000
495 Cooks Valley Rd, Kingsport, TN 37664
3beds
1,092sqft
Single Family Residence, Residential
Built in 1963
0.6 Acres Lot
$209,500 Zestimate®
$191/sqft
$1,618 Estimated rent
Home value
$209,500
$182,000 - $241,000
$1,618/mo
Zestimate® history
Loading...
Owner options
Explore your selling options
What's special
Discover this charming 3 bedroom, 2 bathroom ranch home situated on a spacious 0.63-acre lot in a tranquil country setting. With the convenience of an attached garage and two driveways, parking is a breeze for you and your guests.
Inside, the home features an eat-in kitchen that is perfect for casual dining and entertaining and a fireplace in the living room to keep you warm during the colder months.
Enjoy the low-maintenance benefits of a durable metal roof that ensures protection for years to come. The expansive yard presents endless possibilities for gardening, outdoor activities, or simply enjoying the serene surroundings.
Located conveniently near local amenities, schools, and major roadways, this home combines peaceful living with easy access to everything you need.
Here is the opportunity to own this delightful ranch home—schedule your private showing today!*All information believed to be accurate but not guaranteed*
Zillow last checked: 8 hours ago
Listing updated: August 22, 2025 at 05:57am
Listed by:
Kashia Bordwine 423-833-9681,
Holston Realty, Inc.
Bought with:
Michael Walker, 318352
Michael Walker Realty & Auction
Source: TVRMLS,MLS#: 9981454
Facts & features
Interior
Bedrooms & bathrooms
- Bedrooms: 3
- Bathrooms: 2
- Full bathrooms: 2
Primary bedroom
- Level: Lower
Heating
- Heat Pump
Cooling
- Heat Pump
Appliances
- Included: Dishwasher, Microwave, Range, Refrigerator
- Laundry: Electric Dryer Hookup, Washer Hookup
Features
- Master Downstairs, Eat-in Kitchen, Kitchen/Dining Combo
- Flooring: Carpet, Laminate
- Doors: Storm Door(s)
- Windows: Double Pane Windows
- Basement: Block,Crawl Space
- Number of fireplaces: 1
- Fireplace features: Living Room
Interior area
- Total structure area: 1,092
- Total interior livable area: 1,092 sqft
Property
Parking
- Total spaces: 1
- Parking features: Asphalt, Concrete
- Garage spaces: 1
Features
- Levels: One
- Stories: 1
- Patio & porch: Rear Patio
Lot
- Size: 0.60 Acres
- Dimensions: 214.14 x 143.88 IRR
- Topography: Rolling Slope
Details
- Additional structures: Outbuilding
- Parcel number: 063a B 007.60
- Zoning: R1
Construction
Type & style
- Home type: SingleFamily
- Architectural style: Ranch
- Property subtype: Single Family Residence, Residential
Materials
- Brick, Vinyl Siding
- Foundation: Block
- Roof: Metal
Condition
- Average
- New construction: No
- Year built: 1963
Utilities & green energy
- Sewer: Septic Tank
- Water: Public
Community & neighborhood
Location
- Region: Kingsport
- Subdivision: Not In Subdivision
Other
Other facts
- Listing terms: Cash,Conventional,FHA,VA Loan
Price history
| Date | Event | Price |
|---|---|---|
| 8/8/2025 | Sold | $209,000$191/sqft |
Source: TVRMLS #9981454 Report a problem | ||
| 7/11/2025 | Pending sale | $209,000$191/sqft |
Source: TVRMLS #9981454 Report a problem | ||
| 7/10/2025 | Listed for sale | $209,000$191/sqft |
Source: TVRMLS #9981454 Report a problem | ||
| 6/28/2025 | Pending sale | $209,000$191/sqft |
Source: TVRMLS #9981454 Report a problem | ||
| 6/22/2025 | Price change | $209,000-7.1%$191/sqft |
Source: TVRMLS #9981454 Report a problem | ||
Public tax history
| Year | Property taxes | Tax assessment |
|---|---|---|
| 2024 | $671 +3.7% | $26,900 |
| 2023 | $647 | $26,900 |
| 2022 | $647 | $26,900 |
Find assessor info on the county website
Neighborhood: 37664
Nearby schools
GreatSchools rating
- 5/10Indian Springs Elementary SchoolGrades: PK-5Distance: 2.2 mi
- 6/10Sullivan Central Middle SchoolGrades: 6-8Distance: 4.3 mi
- 7/10West Ridge High SchoolGrades: 9-12Distance: 2.9 mi
Schools provided by the listing agent
- Elementary: Indian Springs
- Middle: Sullivan Central Middle
- High: West Ridge
Source: TVRMLS. This data may not be complete. We recommend contacting the local school district to confirm school assignments for this home.

Get pre-qualified for a loan
At Zillow Home Loans, we can pre-qualify you in as little as 5 minutes with no impact to your credit score.An equal housing lender. NMLS #10287.
