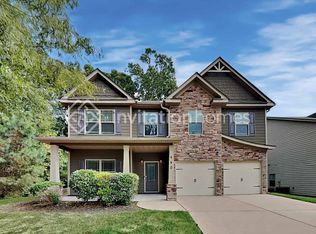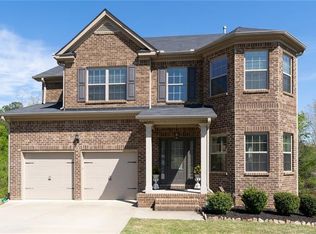STYLISH FAMILY HOME Sits on LUSH, ULTRA-PRIVATE, CUL-DE-SAC LOT! Architecturally eye-catching Brick/Stacked Stone/Shake Exterior Front and Rocking Chair Covered Porch welcome you home! REAL PLANK HARDWOOD FLOORS travel living spaces ~Huge Family Room with Stone Fireplace, Custom Wood Barn Door slide-over conceals TV, Walls of Windows with Custom Plantation Shutters ~Open flow to IVORY KITCHEN with STAINLESS APLCS, GRANITE, TILE Splash, Designer Pendant Lighting, Island Breakfast Bar, Bay Window Nook opens to Multi-Tier Deck lined by a Canopy of Trees ~Inviting Dining Room with Coffered Ceiling and Wainscot ~Luxurious Owners Suite with Sitting Room and Spa Bath ~3 generous secondary Bedrooms ~Terrace Level includes a Finished Room plus additonal rooms to finish your way ~Laundry on main ~Carriage-Style 2 Door Garage ~Spectacular 2015 Custom Built home offers Sidewalks, Close to Golf Course, Lake Allatoona, Excellent Schools ~Think FAST!
This property is off market, which means it's not currently listed for sale or rent on Zillow. This may be different from what's available on other websites or public sources.

