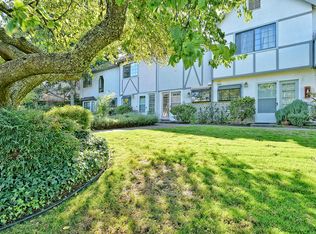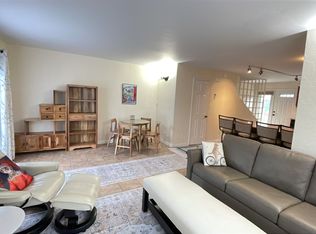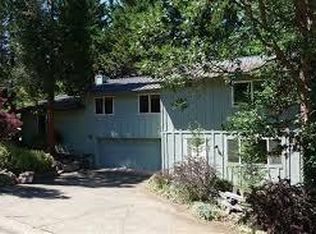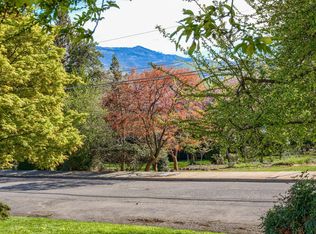Don't miss this private, end unit town house in the desirable Tudor Heights complex! This unit is larger than most in the complex with three bedrooms upstairs and additional living space on the main floor. The living room has a fireplace feature wall and charming bay windows that draw in lots of natural light. French doors lead from the living room to an additional room that can be used for formal dining, office/den or other use that suits your lifestyle. Off the bonus room, large sliding glass doors lead to a large, enclosed patio with space for gardening and outdoor relaxation. The kitchen has been updated with stainless steel appliances, butcher block countertops and charming stained glass accent windows. Additional pantry space provides additional storage. Three large bedrooms and a full bathroom with laundry are located on the second floor. This unit is located in a complex that is governed by a Homeowner's Association. Tenants must agree to follow all rules and regulations as set forth in the HOA's governing documents. Water, sewer and garbage included in rent. Tenants responsible for electricity and maintenance of the entry garden and patio. This is a strictly non-smoking/vaping property. Pets Negotiable
This property is off market, which means it's not currently listed for sale or rent on Zillow. This may be different from what's available on other websites or public sources.




