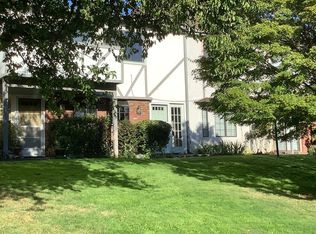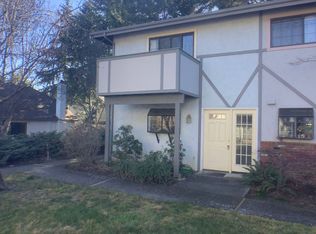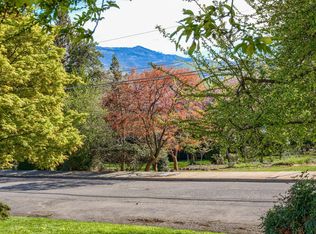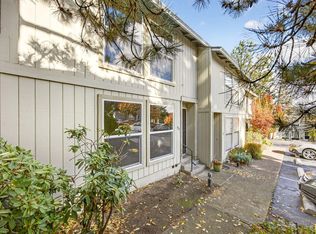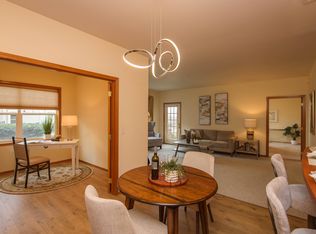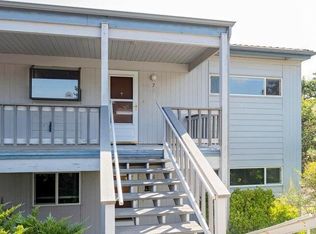Charming Ashland Condo in Prime Location! Conveniently situated near restaurants, shopping, medical facilities, & scenic hiking trails in beautiful Lithia Park, this inviting 2-bedroom, 2-bathroom condo offers both comfort & accessibility. Tucked toward the back of the desirable Tudor Heights Complex, updated w/ newer carpet, LVP flooring & exterior paint. The main level features a kitchen w/ refrigerator, range/oven, & microwave, plus a convenient half-bathroom. Living room opens to a covered back patio, perfect for enjoying your morning coffee. Upstairs, you'll find two bedrooms—one w/ a private balcony ideal for relaxation, the other w/ a walk-in closet & easterly mountain views. Full bathroom w/ a dual sink vanity & tub/shower combination. The HOA provides many amenities, including a covered assigned parking space w/ storage closet, water, sewer, garbage, roof maintenance, exterior upkeep, & common areas. Don't miss your opportunity to start enjoying the Southern Oregon Lifestyle!
Active
$245,000
495 Chestnut St APT 19, Ashland, OR 97520
2beds
2baths
832sqft
Est.:
Condominium
Built in 1967
-- sqft lot
$-- Zestimate®
$294/sqft
$350/mo HOA
What's special
- 296 days |
- 249 |
- 7 |
Zillow last checked: 8 hours ago
Listing updated: December 08, 2025 at 11:18am
Listed by:
John L Scott Real Estate Grants Pass 541-476-1299
Source: Oregon Datashare,MLS#: 220195558
Tour with a local agent
Facts & features
Interior
Bedrooms & bathrooms
- Bedrooms: 2
- Bathrooms: 2
Heating
- Baseboard, Electric
Cooling
- None
Appliances
- Included: Disposal, Microwave, Oven, Range, Refrigerator, Water Heater
Features
- Double Vanity, Laminate Counters, Shower/Tub Combo, Walk-In Closet(s)
- Flooring: Carpet, Tile, Vinyl
- Windows: Aluminum Frames, Double Pane Windows, Garden Window(s)
- Has fireplace: No
- Common walls with other units/homes: 2+ Common Walls,No One Above,No One Below
Interior area
- Total structure area: 832
- Total interior livable area: 832 sqft
Property
Parking
- Parking features: Assigned, Detached Carport
- Has carport: Yes
Features
- Levels: Two
- Stories: 2
- Patio & porch: Patio
- Has view: Yes
- View description: Mountain(s), Territorial
Lot
- Features: Level
Details
- Additional structures: Storage
- Parcel number: 10833091
- Zoning description: R-2
- Special conditions: Standard
Construction
Type & style
- Home type: Condo
- Architectural style: Tudor
- Property subtype: Condominium
Materials
- Frame
- Foundation: Slab
- Roof: Composition
Condition
- New construction: No
- Year built: 1967
Utilities & green energy
- Sewer: Public Sewer
- Water: Public
Community & HOA
Community
- Security: Carbon Monoxide Detector(s), Smoke Detector(s)
HOA
- Has HOA: Yes
- Amenities included: Landscaping, Sewer, Trash, Water, Other
- HOA fee: $350 monthly
Location
- Region: Ashland
Financial & listing details
- Price per square foot: $294/sqft
- Tax assessed value: $268,950
- Annual tax amount: $2,426
- Date on market: 9/7/2025
- Cumulative days on market: 296 days
- Listing terms: Cash,Conventional
- Inclusions: Refrigerator, Range/Oven, Microwave, window a/c unit.
Estimated market value
Not available
Estimated sales range
Not available
Not available
Price history
Price history
| Date | Event | Price |
|---|---|---|
| 7/23/2025 | Price change | $245,000-2%$294/sqft |
Source: | ||
| 5/29/2025 | Listed for sale | $250,000$300/sqft |
Source: | ||
| 5/19/2025 | Pending sale | $250,000$300/sqft |
Source: | ||
| 4/25/2025 | Price change | $250,000-3.5%$300/sqft |
Source: | ||
| 3/26/2025 | Price change | $259,000-4%$311/sqft |
Source: | ||
Public tax history
Public tax history
| Year | Property taxes | Tax assessment |
|---|---|---|
| 2024 | $2,426 +3.4% | $151,950 +3% |
| 2023 | $2,348 +3.3% | $147,530 |
| 2022 | $2,272 +3.5% | $147,530 +3% |
Find assessor info on the county website
BuyAbility℠ payment
Est. payment
$1,732/mo
Principal & interest
$1159
HOA Fees
$350
Other costs
$223
Climate risks
Neighborhood: 97520
Nearby schools
GreatSchools rating
- 8/10Helman Elementary SchoolGrades: K-5Distance: 0.8 mi
- 7/10Ashland Middle SchoolGrades: 6-8Distance: 2.2 mi
- 9/10Ashland High SchoolGrades: 9-12Distance: 1.7 mi
Schools provided by the listing agent
- Elementary: Helman Elem
- Middle: Ashland Middle
- High: Ashland High
Source: Oregon Datashare. This data may not be complete. We recommend contacting the local school district to confirm school assignments for this home.
- Loading
- Loading
