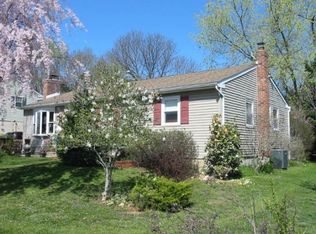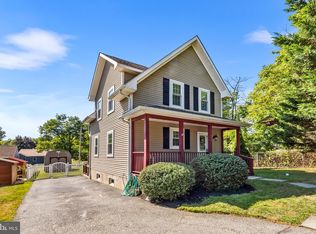Sold for $545,000 on 08/16/24
$545,000
495 Cherry Tree Rd, Upper Chichester, PA 19014
4beds
3,252sqft
Single Family Residence
Built in 1966
1.17 Acres Lot
$581,000 Zestimate®
$168/sqft
$3,530 Estimated rent
Home value
$581,000
$523,000 - $651,000
$3,530/mo
Zestimate® history
Loading...
Owner options
Explore your selling options
What's special
Welcome to this exquisitely updated home nestled in the serene Hidden Valley subdivision, where privacy meets convenience just moments from major highways. Tucked away off the main street, this distinguished single-family home is sited on a sprawling 1.17-acre plot adorned with mature trees and offers 3,252 square feet of refined living space, including four bedrooms, three full bathrooms, and a capacious in-law suite. Step inside to discover a welcoming living room bathed in natural light, featuring a sliding door that opens to the verdant backyard—perfect for both tranquil relaxation and vibrant gatherings. At the heart of this home lies a fully modernized kitchen equipped with sleek quartz countertops and a convenient butler’s pantry. The primary suite is a true retreat, complete with a walk-in closet. Three additional bedrooms ensure plentiful living space, complemented by an oversized great room with vaulted ceilings and sliding doors that lead to an inviting deck. This home is not only spacious but also boasts a suite of recent upgrades including a new roof, siding, HVAC system, and bamboo flooring. Architectural highlights such as a skylight and cathedral ceilings contribute to an airy, open-concept living experience. The outdoor space features a screened room and a private backyard, complete with an in-ground pool that promises endless days of enjoyment. The generous parking area can host numerous vehicles, enhancing the functionality of this charming home. Additionally, the property includes an in-law suite with its own entrance, kitchen, and full bath—ideal for guest stays or as a potential source of passive income. Located near essential shopping centers and within walking distance to the Hilltop Elementary School, this home seamlessly blends daily convenience with luxurious living. Schedule your visit today and experience the perfect blend of style and comfort that this exceptional home has to offer.
Zillow last checked: 8 hours ago
Listing updated: August 18, 2024 at 02:31am
Listed by:
Daniel Demers 888-219-3009,
Sell Your Home Services
Bought with:
Bill Tucker, rs365706
Enliven Real Estate, LLC
Source: Bright MLS,MLS#: PADE2070432
Facts & features
Interior
Bedrooms & bathrooms
- Bedrooms: 4
- Bathrooms: 3
- Full bathrooms: 3
- Main level bathrooms: 3
- Main level bedrooms: 4
Basement
- Area: 800
Heating
- Heat Pump, Central, Baseboard, ENERGY STAR Qualified Equipment, Wood Stove, Electric
Cooling
- Central Air, Heat Pump, ENERGY STAR Qualified Equipment, Electric
Appliances
- Included: Dishwasher, Dryer, ENERGY STAR Qualified Washer, Exhaust Fan, Ice Maker, Microwave, Refrigerator, Water Dispenser, ENERGY STAR Qualified Dishwasher, Oven/Range - Electric, Stainless Steel Appliance(s), Water Heater, Dual Flush Toilets, Washer, Energy Efficient Appliances, ENERGY STAR Qualified Refrigerator, Self Cleaning Oven, Range Hood, Electric Water Heater
- Laundry: Common Area, Main Level
Features
- Breakfast Area, Cedar Closet(s), Recessed Lighting, Other, Attic/House Fan, Built-in Features, Ceiling Fan(s), Butlers Pantry, Combination Kitchen/Living, Exposed Beams, Open Floorplan, Eat-in Kitchen, Bathroom - Stall Shower, Family Room Off Kitchen, Dry Wall, 9'+ Ceilings, High Ceilings, Vaulted Ceiling(s), Cathedral Ceiling(s), Beamed Ceilings
- Flooring: Carpet, Ceramic Tile, Tile/Brick, Wood
- Doors: Sliding Glass, ENERGY STAR Qualified Doors
- Windows: Bay/Bow, Triple Pane Windows, Skylight(s), Wood Frames
- Basement: Exterior Entry,Sump Pump,Full,Unfinished,Drainage System,Interior Entry,Other
- Number of fireplaces: 2
- Fireplace features: Brick, Wood Burning, Insert, Mantel(s)
Interior area
- Total structure area: 4,052
- Total interior livable area: 3,252 sqft
- Finished area above ground: 3,252
- Finished area below ground: 0
Property
Parking
- Parking features: Asphalt, Circular Driveway, Driveway, Paved, Private, Parking Lot, Off Street
- Has uncovered spaces: Yes
Accessibility
- Accessibility features: None
Features
- Levels: One
- Stories: 1
- Patio & porch: Deck, Screened
- Exterior features: Lighting, Flood Lights
- Has private pool: Yes
- Pool features: Private
Lot
- Size: 1.17 Acres
- Dimensions: 156.00 x 437.00
Details
- Additional structures: Above Grade, Below Grade
- Parcel number: 09000070700
- Zoning: R2
- Special conditions: Standard
Construction
Type & style
- Home type: SingleFamily
- Architectural style: Ranch/Rambler
- Property subtype: Single Family Residence
Materials
- Concrete, Masonry, Brick, Rock, Vinyl Siding
- Foundation: Slab
- Roof: Shingle
Condition
- New construction: No
- Year built: 1966
- Major remodel year: 2024
Utilities & green energy
- Electric: 200+ Amp Service
- Sewer: Public Sewer
- Water: Public
- Utilities for property: Water Available, Sewer Available
Community & neighborhood
Location
- Region: Upper Chichester
- Subdivision: Hidden Valley
- Municipality: UPPER CHICHESTER TWP
Other
Other facts
- Listing agreement: Exclusive Agency
- Listing terms: Conventional,Cash,FHA
- Ownership: Fee Simple
Price history
| Date | Event | Price |
|---|---|---|
| 8/16/2024 | Sold | $545,000-0.7%$168/sqft |
Source: | ||
| 7/9/2024 | Pending sale | $549,000$169/sqft |
Source: | ||
| 7/1/2024 | Listed for sale | $549,000+114.5%$169/sqft |
Source: | ||
| 2/5/2024 | Sold | $256,000+28.3%$79/sqft |
Source: Public Record Report a problem | ||
| 7/24/2017 | Sold | $199,500$61/sqft |
Source: Public Record Report a problem | ||
Public tax history
| Year | Property taxes | Tax assessment |
|---|---|---|
| 2025 | $10,003 +2.2% | $294,640 |
| 2024 | $9,789 +3.3% | $294,640 |
| 2023 | $9,476 +2.7% | $294,640 +0.1% |
Find assessor info on the county website
Neighborhood: 19014
Nearby schools
GreatSchools rating
- 5/10Chichester Middle SchoolGrades: 5-8Distance: 1.4 mi
- 4/10Chichester Senior High SchoolGrades: 9-12Distance: 0.9 mi
- 6/10Boothwyn El SchoolGrades: K-4Distance: 1.8 mi
Schools provided by the listing agent
- District: Chichester
Source: Bright MLS. This data may not be complete. We recommend contacting the local school district to confirm school assignments for this home.

Get pre-qualified for a loan
At Zillow Home Loans, we can pre-qualify you in as little as 5 minutes with no impact to your credit score.An equal housing lender. NMLS #10287.
Sell for more on Zillow
Get a free Zillow Showcase℠ listing and you could sell for .
$581,000
2% more+ $11,620
With Zillow Showcase(estimated)
$592,620
