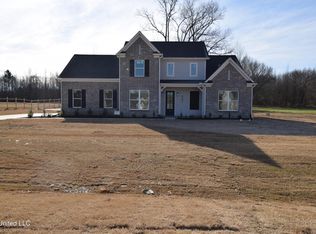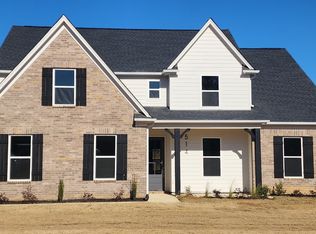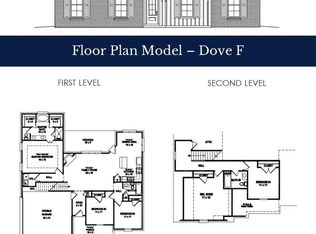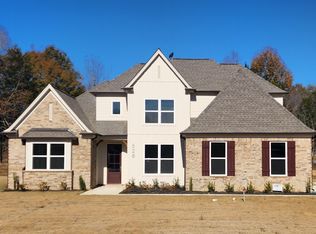Closed
Price Unknown
495 Centerline Roper Loop, Byhalia, MS 38611
3beds
2,623sqft
Residential, Single Family Residence
Built in 2024
1.5 Acres Lot
$421,700 Zestimate®
$--/sqft
$3,231 Estimated rent
Home value
$421,700
Estimated sales range
Not available
$3,231/mo
Zestimate® history
Loading...
Owner options
Explore your selling options
What's special
Welcome to 495 Centerline Roper Loop - where space, style, and function come together in the sought-after Poplar B floor plan! This spacious 5-bedroom, 3-bath home offers 2,623 square feet of comfortable living space designed for modern lifestyles.
Downstairs, you'll find a private primary suite plus an additional bedroom—perfect for guests or a home office—along with a formal dining room, cozy breakfast area, and an inviting living room ideal for gatherings. Upstairs features three more bedrooms (or use one as a bonus room), along with a full bath, offering flexibility for every need.
Whether you're hosting family or enjoying quiet evenings, this layout delivers both function and flow. Don't miss your chance to own a thoughtfully designed home in a beautiful community!
(UPGRADES INCLUDE: QUARTZ KITCHEN COUNTERS, TIER 3 PRIMARY SHOWER FLOOR TILE)
Interior Photos are of a previously built home.
Zillow last checked: 8 hours ago
Listing updated: July 18, 2025 at 03:13pm
Listed by:
Danielle P Cook 901-487-3408,
Coldwell Banker Collins-Maury Southaven
Bought with:
Matt T Morgan, S-54102
Crye-Leike Of TN-Collierville
Source: MLS United,MLS#: 4080871
Facts & features
Interior
Bedrooms & bathrooms
- Bedrooms: 3
- Bathrooms: 3
- Full bathrooms: 3
Primary bedroom
- Level: Main
Bedroom
- Level: Main
Bedroom
- Level: Upper
Bedroom
- Level: Upper
Bonus room
- Level: Upper
Dining room
- Level: Main
Great room
- Level: Main
Laundry
- Level: Main
Heating
- Ceiling, Central, Fireplace(s), Propane
Cooling
- Ceiling Fan(s), Central Air, Dual, Electric, Gas
Appliances
- Included: Disposal, Range Hood, Stainless Steel Appliance(s)
- Laundry: Laundry Room
Features
- Ceiling Fan(s), Granite Counters, Kitchen Island, Pantry, Primary Downstairs, Soaking Tub, Tray Ceiling(s), Walk-In Closet(s), Breakfast Bar
- Flooring: Vinyl, Carpet, Tile
- Doors: Dead Bolt Lock(s)
- Windows: Double Pane Windows, Vinyl
- Has fireplace: Yes
- Fireplace features: Gas Log, Great Room, Propane
Interior area
- Total structure area: 2,623
- Total interior livable area: 2,623 sqft
Property
Parking
- Total spaces: 2
- Parking features: Attached, Garage Faces Side, Concrete
- Attached garage spaces: 2
Features
- Levels: Two
- Stories: 2
- Patio & porch: Patio
- Exterior features: Private Yard
Lot
- Size: 1.50 Acres
- Features: Front Yard, Irregular Lot, Landscaped, Level, Many Trees, Pie Shaped Lot
Details
- Parcel number: Not Assigned
Construction
Type & style
- Home type: SingleFamily
- Architectural style: Contemporary,Farmhouse
- Property subtype: Residential, Single Family Residence
Materials
- Brick, Brick Veneer
- Foundation: Slab
- Roof: Architectural Shingles
Condition
- New construction: Yes
- Year built: 2024
Utilities & green energy
- Sewer: Private Sewer, Septic Tank
- Water: Private, Well
- Utilities for property: Cable Available, Propane Available, Sewer Connected, Water Connected, Propane
Community & neighborhood
Location
- Region: Byhalia
- Subdivision: Silo Ridge
HOA & financial
HOA
- Has HOA: Yes
- HOA fee: $250 annually
- Services included: Maintenance Grounds
Price history
| Date | Event | Price |
|---|---|---|
| 7/18/2025 | Sold | -- |
Source: MLS United #4080871 Report a problem | ||
| 5/7/2025 | Pending sale | $417,900$159/sqft |
Source: | ||
| 3/28/2025 | Price change | $417,900-0.5%$159/sqft |
Source: MLS United #4080871 Report a problem | ||
| 2/25/2025 | Price change | $419,900-2.3%$160/sqft |
Source: MLS United #4080871 Report a problem | ||
| 1/10/2025 | Price change | $429,995+0.2%$164/sqft |
Source: MLS United #4080871 Report a problem | ||
Public tax history
Tax history is unavailable.
Neighborhood: 38611
Nearby schools
GreatSchools rating
- 3/10Byhalia Middle School (5-8)Grades: 5-8Distance: 4.3 mi
- 5/10Byhalia High SchoolGrades: 9-12Distance: 4.1 mi
- 4/10Byhalia Elementary SchoolGrades: K-4Distance: 4.3 mi
Sell with ease on Zillow
Get a Zillow Showcase℠ listing at no additional cost and you could sell for —faster.
$421,700
2% more+$8,434
With Zillow Showcase(estimated)$430,134



