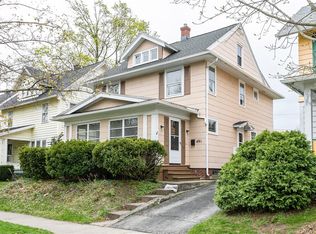Wonderful home with large living room and formal dining room featuring original arts and crafts windows, fireplace and mantel. Spacious eat-in kitchen and 1st floor half bath. Master bedroom has a huge closet plus additional door to 3rd bedroom which can serve as a dressing room or office suite. Awesome open front porch plus 2nd floor enclosed porch. Low maintenance exterior and fully fenced yard. central air, basement glass block widows. Detached garage with opener.
This property is off market, which means it's not currently listed for sale or rent on Zillow. This may be different from what's available on other websites or public sources.
