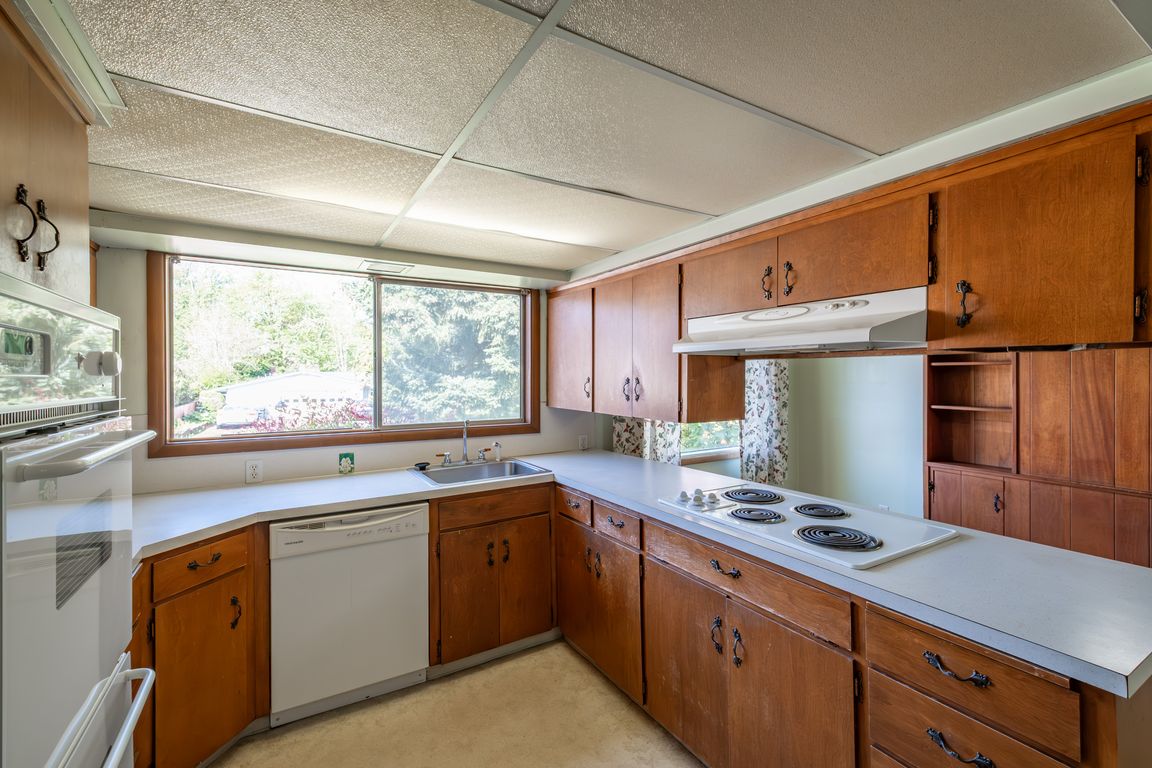
Under contractPrice cut: $10.1K (9/1)
$424,900
4beds
2,244sqft
495 Carlson Dr, Lebanon, OR 97355
4beds
2,244sqft
Single family residence
Built in 1911
0.34 Acres
No garage
$189 price/sqft
What's special
Gas fireplaceWood-burning fireplaceCovered deckSprawling tree-shaded backyardVersatile bonus roomPeaceful cul-de-sacCozy family room
Accepted Offer with Contingencies. Tucked away on a peaceful cul-de-sac, this welcoming home offers both comfort and flexibility. The cozy family room features a gas fireplace, while the expansive living room boasts a charming wood-burning fireplace perfect for gatherings or quiet evenings. A versatile bonus room makes an ideal home office, ...
- 181 days |
- 164 |
- 7 |
Source: WVMLS,MLS#: 827431
Travel times
Kitchen
Family Room
Primary Bedroom
Zillow last checked: 7 hours ago
Listing updated: October 03, 2025 at 10:27am
Listed by:
LAURA GILLOTT DIREC:541-451-2211,
Keller Williams Realty Mid-Willamette - Gillott Team,
MACKENZIE GREENLY,
Keller Williams Realty Mid-Willamette - Gillott Team
Source: WVMLS,MLS#: 827431
Facts & features
Interior
Bedrooms & bathrooms
- Bedrooms: 4
- Bathrooms: 2
- Full bathrooms: 2
- Main level bathrooms: 2
Primary bedroom
- Level: Main
Bedroom 2
- Level: Main
Bedroom 3
- Level: Main
Bedroom 4
- Level: Upper
Dining room
- Features: Area (Combination)
- Level: Main
Family room
- Level: Main
Kitchen
- Level: Main
Living room
- Level: Main
Heating
- Natural Gas, Forced Air
Appliances
- Included: Dishwasher, Disposal, Range Included, Gas Water Heater
- Laundry: Main Level
Features
- Office
- Flooring: Carpet, Vinyl, Wood
- Basement: Unfinished
- Has fireplace: Yes
- Fireplace features: Living Room, Family Room, Wood Burning, Gas
Interior area
- Total structure area: 2,244
- Total interior livable area: 2,244 sqft
Property
Parking
- Parking features: No Garage
Features
- Levels: Tri-Level
- Patio & porch: Covered Deck
- Exterior features: White
- Fencing: Fenced
Lot
- Size: 0.34 Acres
- Features: Cul-De-Sac, Landscaped
Details
- Parcel number: 00190914
- Zoning: RL
Construction
Type & style
- Home type: SingleFamily
- Property subtype: Single Family Residence
Materials
- Vinyl Siding, Lap Siding
- Foundation: Slab
- Roof: Composition
Condition
- New construction: No
- Year built: 1911
Utilities & green energy
- Electric: 1/Main
- Sewer: Public Sewer
- Water: Public
Community & HOA
Community
- Subdivision: Willow Park Addition
HOA
- Has HOA: No
Location
- Region: Lebanon
Financial & listing details
- Price per square foot: $189/sqft
- Tax assessed value: $449,350
- Annual tax amount: $3,583
- Price range: $424.9K - $424.9K
- Date on market: 4/29/2025
- Listing agreement: Exclusive Right To Sell
- Listing terms: VA Loan,Cash,FHA,Conventional,USDA Loan
- Inclusions: Appliances