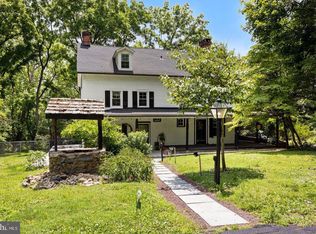Sold for $560,000 on 06/27/25
$560,000
495 Byberry Rd, Huntingdon Valley, PA 19006
3beds
2,305sqft
Single Family Residence
Built in 1945
0.51 Acres Lot
$566,300 Zestimate®
$243/sqft
$2,595 Estimated rent
Home value
$566,300
$527,000 - $606,000
$2,595/mo
Zestimate® history
Loading...
Owner options
Explore your selling options
What's special
Proudly presenting this beautifully maintained corner lot stone home, cherished by its owners for over 50 years. Located in the top-rated school districts in the state. The lower Moreland Stone colonial home exudes quality craftsmanship, from the hardwood floors to the thoughtful addition that adds extra living space to the home. As you walk into the entrance of your home, you are welcomed to a lovely large living room with Stoned gas fireplace. if you like, this can be easily be converted back to a wood fire place. To your right you will find a room that is perfect for those that are working from home. Built in shelves and desks are there waiting for you. To the left of the entrance is your formally dining room with two build side ends to hold your China or personal treasures. To the right is your beautiful eat in Kitchen. Right off of the dining room is your California/family room that has radiant floor heat and Anderson Windows that just floods the home with sunlight. Perfect for entertaining , Includes built ins and a wine refrigerator. Both Living room and Sunroom doors have Venetian glass. There is also a half bath on this floor. Upstairs you will find a spacious primary bedroom with ample closet space. There are two other additional bedrooms on this level. Beautiful bathroom with radiant heated floors and two under counter heaters. You will find the entrance to the attic in the 2nd floor hallway. You also have a partially finished basement that is used at this time for additional storage and tools. Sunroom and Office has Anderson Windows remaining home has Pella windows. There is also a two-car garage with automatic garage opens. Home has central Air conditioning. Home has hard wired alarm system. Home is situated on a half-acre. There is a Cabin located at the back of the home that is equipped with electric and phone line. Also capped gas line. There is outside water access also. Perfect for man cave, she shed or playhouse for children. There is storage under the building. Home has beautiful mature trees and bushes completes this picturesque landscape. Perfect for sitting out and relaxing or for great parties on your half acre land. Come make this house your home.
Zillow last checked: 8 hours ago
Listing updated: June 27, 2025 at 10:32am
Listed by:
Kathy O'Hara 215-757-6100,
Keller Williams Real Estate-Langhorne
Bought with:
Diane Cardano-Casacio, AB062657L
EXP Realty, LLC
Diane Cardano-Casacio, AB062657L
EXP Realty, LLC
Source: Bright MLS,MLS#: PAMC2135280
Facts & features
Interior
Bedrooms & bathrooms
- Bedrooms: 3
- Bathrooms: 2
- Full bathrooms: 1
- 1/2 bathrooms: 1
- Main level bathrooms: 2
- Main level bedrooms: 3
Basement
- Area: 0
Heating
- Radiant, Natural Gas
Cooling
- Central Air, Natural Gas
Appliances
- Included: Dishwasher, Disposal, Dryer, Refrigerator, Cooktop, Washer, Water Heater
- Laundry: In Basement
Features
- Attic, Built-in Features
- Flooring: Hardwood
- Basement: Unfinished
- Number of fireplaces: 1
- Fireplace features: Gas/Propane
Interior area
- Total structure area: 2,305
- Total interior livable area: 2,305 sqft
- Finished area above ground: 2,305
- Finished area below ground: 0
Property
Parking
- Total spaces: 6
- Parking features: Storage, Garage Faces Side, Garage Door Opener, Attached, Driveway, Off Street
- Attached garage spaces: 2
- Has uncovered spaces: Yes
Accessibility
- Accessibility features: None
Features
- Levels: Two
- Stories: 2
- Exterior features: Street Lights
- Pool features: None
Lot
- Size: 0.51 Acres
- Dimensions: 106.00 x 0.00
Details
- Additional structures: Above Grade, Below Grade
- Parcel number: 410001534009
- Zoning: R
- Zoning description: Residential
- Special conditions: Standard
Construction
Type & style
- Home type: SingleFamily
- Architectural style: Traditional
- Property subtype: Single Family Residence
Materials
- Stone
- Foundation: Stone
- Roof: Shingle
Condition
- Excellent
- New construction: No
- Year built: 1945
Utilities & green energy
- Electric: 200+ Amp Service
- Sewer: Public Sewer
- Water: Well
Community & neighborhood
Location
- Region: Huntingdon Valley
- Subdivision: Huntingdon Valley
- Municipality: LOWER MORELAND TWP
Other
Other facts
- Listing agreement: Exclusive Right To Sell
- Listing terms: Cash,Conventional,FHA,VA Loan
- Ownership: Fee Simple
Price history
| Date | Event | Price |
|---|---|---|
| 6/27/2025 | Sold | $560,000-1.8%$243/sqft |
Source: | ||
| 5/14/2025 | Pending sale | $570,000$247/sqft |
Source: | ||
| 5/11/2025 | Price change | $570,000-4.2%$247/sqft |
Source: | ||
| 4/20/2025 | Price change | $595,000-3.3%$258/sqft |
Source: | ||
| 4/7/2025 | Listed for sale | $615,000$267/sqft |
Source: | ||
Public tax history
| Year | Property taxes | Tax assessment |
|---|---|---|
| 2024 | $8,319 | $166,580 |
| 2023 | $8,319 +6.6% | $166,580 |
| 2022 | $7,802 +2.5% | $166,580 |
Find assessor info on the county website
Neighborhood: 19006
Nearby schools
GreatSchools rating
- 8/10Pine Road El SchoolGrades: K-5Distance: 0.7 mi
- 8/10Murray Avenue SchoolGrades: 6-8Distance: 1.6 mi
- 8/10Lower Moreland High SchoolGrades: 9-12Distance: 1.3 mi
Schools provided by the listing agent
- District: Lower Moreland Township
Source: Bright MLS. This data may not be complete. We recommend contacting the local school district to confirm school assignments for this home.

Get pre-qualified for a loan
At Zillow Home Loans, we can pre-qualify you in as little as 5 minutes with no impact to your credit score.An equal housing lender. NMLS #10287.
Sell for more on Zillow
Get a free Zillow Showcase℠ listing and you could sell for .
$566,300
2% more+ $11,326
With Zillow Showcase(estimated)
$577,626