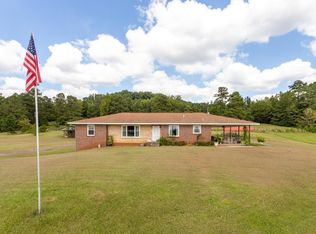Sold for $605,000
$605,000
495 Burtram Cir, Springville, AL 35146
4beds
2,895sqft
Single Family Residence
Built in 1985
22 Acres Lot
$613,800 Zestimate®
$209/sqft
$2,064 Estimated rent
Home value
$613,800
$460,000 - $816,000
$2,064/mo
Zestimate® history
Loading...
Owner options
Explore your selling options
What's special
Acreage, home with basement living space to include office, storage room and garage with covered patio to access gorgeous inground pool. The main level with rear entrance 2 car garage, also offers main level living with 2 additional bedrooms and bath upstairs. Multiple entry doors access the deck which runs the entire length of the home. This deck is the perfect place for solitude and relaxing. Choose the covered deck or screened covered area with view of pool and distant view of mountains. There is a greenhouse and large metal building workshop. Plenty of space to store equipment or run your own business right from home. Only 8 miles from County Road 23 exit off of I-59
Zillow last checked: 8 hours ago
Listing updated: October 03, 2025 at 01:55pm
Listed by:
Deanna Young 205-283-8039,
RE/MAX Marketplace
Bought with:
Carla Wise
Kelly Right Real Estate of Ala
Source: GALMLS,MLS#: 21423063
Facts & features
Interior
Bedrooms & bathrooms
- Bedrooms: 4
- Bathrooms: 4
- Full bathrooms: 3
- 1/2 bathrooms: 1
Primary bedroom
- Level: First
Bedroom 1
- Level: Second
Bedroom 2
- Level: Second
Bedroom 3
- Level: Basement
Primary bathroom
- Level: First
Bathroom 1
- Level: Second
Dining room
- Level: First
Family room
- Level: Basement
Kitchen
- Features: Stone Counters
- Level: First
Living room
- Level: First
Basement
- Area: 974
Office
- Level: Basement
Heating
- Electric, Forced Air
Cooling
- Central Air, Electric
Appliances
- Included: Dishwasher, Self Cleaning Oven, Refrigerator, Stainless Steel Appliance(s), Stove-Electric, Electric Water Heater
- Laundry: Electric Dryer Hookup, Sink, Washer Hookup, Main Level, Laundry Room, Laundry (ROOM), Yes
Features
- Workshop (INT), Crown Molding, Double Shower, Dressing Room, Linen Closet, Separate Shower, Double Vanity, Shared Bath, Sitting Area in Master, Split Bedrooms, Tub/Shower Combo, Walk-In Closet(s)
- Flooring: Carpet, Laminate, Tile, Vinyl
- Doors: Insulated Door
- Windows: Double Pane Windows
- Basement: Full,Finished,Block,Daylight,Bath/Stubbed
- Attic: Walk-In,Yes
- Number of fireplaces: 2
- Fireplace features: Gas Starter, Insert, Masonry, Stone, Den, Living Room, Gas, Wood Burning
Interior area
- Total interior livable area: 2,895 sqft
- Finished area above ground: 2,171
- Finished area below ground: 724
Property
Parking
- Total spaces: 3
- Parking features: Attached, Basement, Driveway, Lower Level, Parking (MLVL), Garage Faces Rear
- Attached garage spaces: 3
- Has uncovered spaces: Yes
Accessibility
- Accessibility features: Stall Shower
Features
- Levels: One and One Half
- Stories: 1
- Patio & porch: Covered, Patio, Porch, Porch Screened, Covered (DECK), Open (DECK), Screened (DECK), Deck
- Has private pool: Yes
- Pool features: Cleaning System, In Ground, Fenced, Private
- Has view: Yes
- View description: Mountain(s)
- Waterfront features: No
Lot
- Size: 22 Acres
Details
- Additional structures: Greenhouse, Storage, Workshop
- Parcel number: 1203070000006.001
- Special conditions: N/A
Construction
Type & style
- Home type: SingleFamily
- Property subtype: Single Family Residence
Materials
- Brick Over Foundation, Vinyl Siding
- Foundation: Basement
Condition
- Year built: 1985
Utilities & green energy
- Sewer: Septic Tank
- Water: Public
Community & neighborhood
Location
- Region: Springville
- Subdivision: None
Other
Other facts
- Price range: $605K - $605K
- Road surface type: Paved
Price history
| Date | Event | Price |
|---|---|---|
| 10/2/2025 | Sold | $605,000-7.6%$209/sqft |
Source: | ||
| 8/9/2025 | Price change | $655,000-3%$226/sqft |
Source: | ||
| 7/8/2025 | Price change | $675,000-6.9%$233/sqft |
Source: | ||
| 6/25/2025 | Listed for sale | $725,000$250/sqft |
Source: | ||
Public tax history
Tax history is unavailable.
Neighborhood: 35146
Nearby schools
GreatSchools rating
- 6/10Springville Elementary SchoolGrades: PK-5Distance: 6.7 mi
- 10/10Springville Middle SchoolGrades: 6-8Distance: 6.8 mi
- 10/10Springville High SchoolGrades: 9-12Distance: 5.2 mi
Schools provided by the listing agent
- Elementary: Springville
- Middle: Springville
- High: Springville
Source: GALMLS. This data may not be complete. We recommend contacting the local school district to confirm school assignments for this home.
Get a cash offer in 3 minutes
Find out how much your home could sell for in as little as 3 minutes with a no-obligation cash offer.
Estimated market value$613,800
Get a cash offer in 3 minutes
Find out how much your home could sell for in as little as 3 minutes with a no-obligation cash offer.
Estimated market value
$613,800
