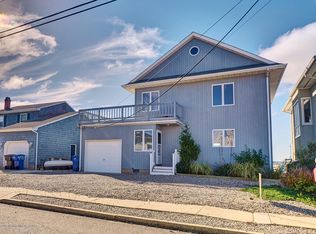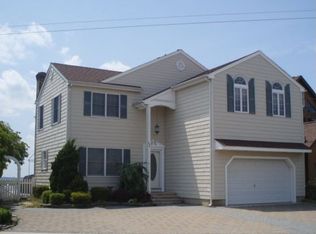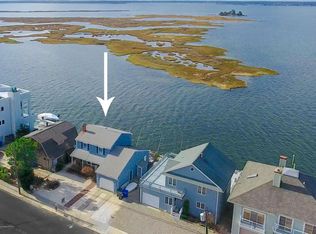Sold for $2,200,000 on 10/20/25
$2,200,000
495 Boca Raton Dr, Lavallette, NJ 08735
3beds
2,518sqft
Single Family Residence
Built in 1989
3,964 Square Feet Lot
$2,229,200 Zestimate®
$874/sqft
$5,171 Estimated rent
Home value
$2,229,200
$2.01M - $2.47M
$5,171/mo
Zestimate® history
Loading...
Owner options
Explore your selling options
What's special
Your Dream Shore Retreat Awaits. Nestled along the serene bay, a custom home offers an unparalleled chance to own a shore retreat that dreams are made of. This unique residence provides stunning unobstructed bayfront access and views, presenting an ultra-rare opportunity. The home seamlessly integrates indoor comfort with outdoor living. Its open concept layout fills the interior with natural light, thanks to two-stories of panoramic windows, soaring ceilings, and a central sun dome. Stunning water views are a constant presence throughout the home. Upon entering, one is greeted by a welcoming foyer. The main level hosts a spacious guest room, a full bath, and a convenient laundry area. The heart of the home is the custom kitchen, open to both the breakfast room and the large great room. This space is perfect for entertaining and everyday living, with gliding doors that lead out to a massive maintenance-free sundeck, complete with an awning and cable railings. The seamless transition between indoor and outdoor spaces makes this home ideal for waterfront fun and relaxation. The next level of the home offers flexible bonus space that can be adapted for a multitude of uses. Overlooking the great room, this area includes a closet and an East-facing fresh air balcony, providing a perfect spot to enjoy the sunrise. The Western bay views from this level are simply breathtaking, ensuring that the beauty of the bay is ever-present. The topmost level is where we find the primary bedroom, which features a high ceiling en-suite bathroom, and a Westward fresh air balcony. The stunning water views from this private retreat are unmatched. Additionally, this level includes another bedroom with a flexible alcove and an Eastward fresh air balcony, as well as a third full bathroom, ensuring ample space and privacy for all occupants. Extra features include attractive wood plank flooring, clean multi-zone baseboard heat, and central air to ensure comfort throughout the year. An attached garage provides convenient storage and parking. A waterfront home, so close to the beach, such an opportunity to acquire a shore retreat is rare and not likely to come again soon.
Zillow last checked: 8 hours ago
Listing updated: October 21, 2025 at 03:25am
Listed by:
David DePaola 609-731-0581,
David DePaola and Company Real Estate,
Co-Listing Agent: Matthew Salvatore Schlosser 732-604-3038,
Schlosser Real Estate Inc
Bought with:
NON MEMBER, 0225194075
Non Subscribing Office
Source: Bright MLS,MLS#: NJOC2035108
Facts & features
Interior
Bedrooms & bathrooms
- Bedrooms: 3
- Bathrooms: 3
- Full bathrooms: 3
- Main level bathrooms: 1
- Main level bedrooms: 1
Bedroom 2
- Features: Balcony Access
- Level: Upper
Primary bathroom
- Features: Balcony Access, Attached Bathroom
- Level: Upper
Bonus room
- Features: Balcony Access
- Level: Upper
Breakfast room
- Level: Main
Foyer
- Level: Main
Great room
- Features: Cathedral/Vaulted Ceiling
- Level: Main
Kitchen
- Features: Breakfast Bar
- Level: Main
Laundry
- Level: Main
Heating
- Baseboard, Natural Gas
Cooling
- Central Air, Electric
Appliances
- Included: Microwave, Built-In Range, Dishwasher, Dryer, Washer, Refrigerator, Gas Water Heater
- Laundry: Main Level, Laundry Room
Features
- Breakfast Area, Ceiling Fan(s), Entry Level Bedroom, Open Floorplan, Kitchen Island, Primary Bedroom - Bay Front, Recessed Lighting, Upgraded Countertops
- Windows: Skylight(s)
- Has basement: No
- Has fireplace: No
Interior area
- Total structure area: 2,518
- Total interior livable area: 2,518 sqft
- Finished area above ground: 2,518
- Finished area below ground: 0
Property
Parking
- Total spaces: 1
- Parking features: Built In, Garage Faces Front, Garage Door Opener, Attached, Driveway
- Garage spaces: 1
- Has uncovered spaces: Yes
Accessibility
- Accessibility features: None
Features
- Levels: Three
- Stories: 3
- Exterior features: Awning(s), Boat Storage, Lighting, Outdoor Shower, Street Lights
- Pool features: None
- Has view: Yes
- View description: Bay
- Has water view: Yes
- Water view: Bay
- Waterfront features: Bayfront
Lot
- Size: 3,964 sqft
- Features: Additional Lot(s), Bulkheaded, Cleared, Fishing Available, Level
Details
- Additional structures: Above Grade, Below Grade
- Parcel number: 0801946 0900024
- Zoning: R40A
- Special conditions: Standard
Construction
Type & style
- Home type: SingleFamily
- Architectural style: Coastal
- Property subtype: Single Family Residence
Materials
- Stucco
- Foundation: Pilings
Condition
- New construction: No
- Year built: 1989
Utilities & green energy
- Electric: 200+ Amp Service
- Sewer: Public Sewer
- Water: Public
Community & neighborhood
Location
- Region: Lavallette
- Subdivision: None Available
- Municipality: TOMS RIVER TWP
Other
Other facts
- Listing agreement: Exclusive Right To Sell
- Ownership: Fee Simple
Price history
| Date | Event | Price |
|---|---|---|
| 10/20/2025 | Sold | $2,200,000+4.8%$874/sqft |
Source: | ||
| 9/3/2025 | Pending sale | $2,100,000$834/sqft |
Source: | ||
| 8/18/2025 | Contingent | $2,100,000$834/sqft |
Source: | ||
| 6/30/2025 | Listed for sale | $2,100,000$834/sqft |
Source: | ||
Public tax history
| Year | Property taxes | Tax assessment |
|---|---|---|
| 2023 | $18,284 +3.4% | $1,095,500 |
| 2022 | $17,685 | $1,095,500 |
| 2021 | $17,685 +5% | $1,095,500 +55.2% |
Find assessor info on the county website
Neighborhood: Dover Beaches North
Nearby schools
GreatSchools rating
- 4/10East Dover Elementary SchoolGrades: K-5Distance: 4.7 mi
- 6/10Toms River Intermediate EastGrades: 6-8Distance: 5 mi
- 4/10Toms River High - East High SchoolGrades: 9-12Distance: 4.4 mi
Sell for more on Zillow
Get a free Zillow Showcase℠ listing and you could sell for .
$2,229,200
2% more+ $44,584
With Zillow Showcase(estimated)
$2,273,784

