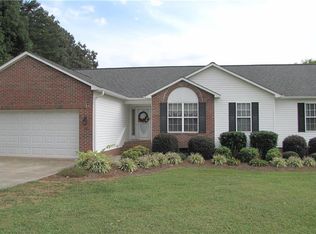Sold for $370,000
$370,000
495 Ben Lee Rd, Thomasville, NC 27360
3beds
1,791sqft
Stick/Site Built, Residential, Single Family Residence
Built in 1998
1.1 Acres Lot
$384,900 Zestimate®
$--/sqft
$2,089 Estimated rent
Home value
$384,900
Estimated sales range
Not available
$2,089/mo
Zestimate® history
Loading...
Owner options
Explore your selling options
What's special
Nestled on an acre of land, this delightful 3BR, 2BA ranch home combines classic charm with modern comfort. The covered front porch is perfect for sipping morning coffee or watching the sunset. Step inside to discover a welcoming interior. The living room offers a stone fireplace with gas logs. The kitchen is thoughtfully designed with ample cabinetry, new appliances, a tile backsplash, & a sunny breakfast room. The dining room has pocket doors & a tray ceiling. The primary bedroom features a walk-in closet & an en-suite bathroom w/garden tub, separate shower, & dual vanity. 2 additional well-sized bedrooms & a hall bath offer comfort and flexibility. The covered back porch offers a serene spot for relaxation or gatherings. The expansive yard with a storage shed provides endless possibilities. This home also has a spacious driveway & a 2-car garage. The surrounding landscape offers mature trees & plantings. Schedule a viewing today & experience all that this property has to offer!
Zillow last checked: 8 hours ago
Listing updated: September 20, 2024 at 12:46pm
Listed by:
Jordan Hairston 336-912-7760,
Real Broker LLC
Bought with:
Anne K. Flater, 255053
Howard Hanna Allen Tate High Point
Source: Triad MLS,MLS#: 1152700 Originating MLS: Greensboro
Originating MLS: Greensboro
Facts & features
Interior
Bedrooms & bathrooms
- Bedrooms: 3
- Bathrooms: 2
- Full bathrooms: 2
- Main level bathrooms: 2
Primary bedroom
- Level: Main
- Dimensions: 13.5 x 12
Bedroom 2
- Level: Main
- Dimensions: 10.67 x 11.67
Bedroom 3
- Level: Main
- Dimensions: 10.33 x 10.83
Breakfast
- Level: Main
- Dimensions: 6.5 x 8.83
Dining room
- Level: Main
- Dimensions: 10.67 x 11.83
Entry
- Level: Main
- Dimensions: 8.42 x 6.33
Kitchen
- Level: Main
- Dimensions: 12.42 x 8.67
Laundry
- Level: Main
- Dimensions: 5.67 x 7.92
Living room
- Level: Main
- Dimensions: 19.92 x 16
Heating
- Heat Pump, Electric
Cooling
- Central Air
Appliances
- Included: Dishwasher, Free-Standing Range, Range Hood, Electric Water Heater
- Laundry: Dryer Connection, Main Level, Washer Hookup
Features
- Ceiling Fan(s), Dead Bolt(s), Soaking Tub, Separate Shower
- Flooring: Carpet, Vinyl, Wood
- Basement: Crawl Space
- Number of fireplaces: 1
- Fireplace features: Gas Log, Living Room
Interior area
- Total structure area: 1,791
- Total interior livable area: 1,791 sqft
- Finished area above ground: 1,791
Property
Parking
- Total spaces: 2
- Parking features: Driveway, Garage, Attached
- Attached garage spaces: 2
- Has uncovered spaces: Yes
Features
- Levels: One
- Stories: 1
- Patio & porch: Porch
- Pool features: None
- Fencing: None
Lot
- Size: 1.09 Acres
Details
- Additional structures: Storage
- Parcel number: 16358K0000001
- Zoning: RA3
- Special conditions: Owner Sale
Construction
Type & style
- Home type: SingleFamily
- Property subtype: Stick/Site Built, Residential, Single Family Residence
Materials
- Brick, Vinyl Siding
Condition
- Year built: 1998
Utilities & green energy
- Sewer: Septic Tank
- Water: Public
Community & neighborhood
Location
- Region: Thomasville
- Subdivision: Haley's Farm
Other
Other facts
- Listing agreement: Exclusive Right To Sell
- Listing terms: Cash,Conventional,USDA Loan
Price history
| Date | Event | Price |
|---|---|---|
| 9/20/2024 | Sold | $370,000+0.3% |
Source: | ||
| 8/21/2024 | Pending sale | $369,000 |
Source: | ||
| 8/16/2024 | Listed for sale | $369,000+47.6% |
Source: | ||
| 6/20/2024 | Sold | $250,000+32.3%$140/sqft |
Source: Public Record Report a problem | ||
| 2/8/2008 | Sold | $189,000$106/sqft |
Source: Public Record Report a problem | ||
Public tax history
| Year | Property taxes | Tax assessment |
|---|---|---|
| 2025 | $1,207 | $188,580 |
| 2024 | $1,207 +0% | $188,580 +0% |
| 2023 | $1,207 | $188,530 |
Find assessor info on the county website
Neighborhood: 27360
Nearby schools
GreatSchools rating
- 5/10Brier Creek ElementaryGrades: PK-5Distance: 1.4 mi
- 2/10E Lawson Brown MiddleGrades: 6-8Distance: 2.4 mi
- 3/10East Davidson HighGrades: 9-12Distance: 2.4 mi
Get a cash offer in 3 minutes
Find out how much your home could sell for in as little as 3 minutes with a no-obligation cash offer.
Estimated market value$384,900
Get a cash offer in 3 minutes
Find out how much your home could sell for in as little as 3 minutes with a no-obligation cash offer.
Estimated market value
$384,900
