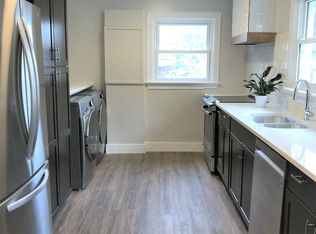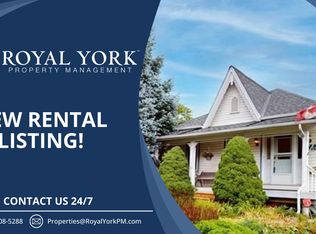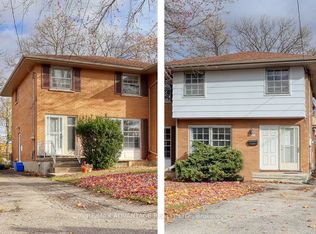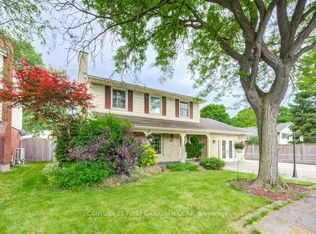Beautifully renovated and maintained home in desirable Old South. Enter into the traditional double foyer through to the bright open concept main floor featuring completely updated kitchen with extra high cabinets, quartz countertop, and large island with breakfast bar; 2 piece bathroom; quiet sunroom over looking that backyard; and generous family room with new gas fireplace. The upper level includes 2 spacious bedrooms; convenient upper level updated laundry room; and luxury updated main bathroom with tiled glass shower, stand alone tubs and double sinks. Traditional sprawling backyard with wrap around deck and storage sheds. Expertly and loving maintained, a true gem not to miss out on! Updates include: skylight 2017, flooring throughout main level 2019, kitchen Reno 2019, appliances 2019, bathroom renovation 2020, laundry room upstairs 2020, Wooden Shed 2020, New east side length fence and front fence/gate 2020, gas fireplace 2020, Front porch 2020.
This property is off market, which means it's not currently listed for sale or rent on Zillow. This may be different from what's available on other websites or public sources.



