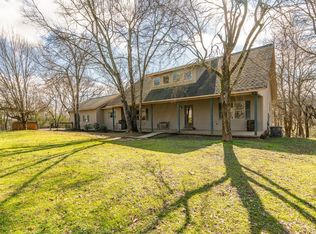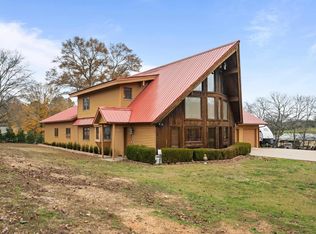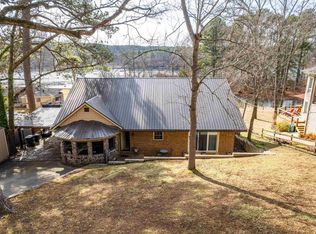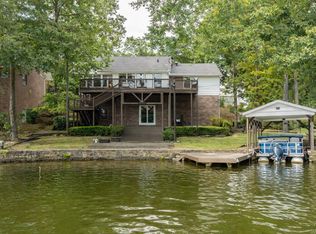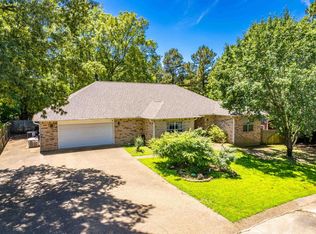Great Family Home on almost 10-Acres, Fully Renovated Kitchen and Master Bath, New Paint and New Lighting, Heated/Cooled garage, Large Bonus/Game Rm, Recently re-shingled Roof, Extra garage Storage and separate Shop out back, Good mixture of Shade Trees and Pasture, less than a mile to Harps grocery store.
Active
$649,000
495 Amity Rd, Hot Springs, AR 71913
3beds
2,715sqft
Est.:
Single Family Residence
Built in 2001
9.8 Acres Lot
$-- Zestimate®
$239/sqft
$-- HOA
What's special
Extra garage storageFully renovated kitchenMaster bathRecently re-shingled roof
- 351 days |
- 375 |
- 20 |
Zillow last checked: 8 hours ago
Listing updated: December 30, 2025 at 09:03am
Listed by:
Jane P Jolly 501-681-2422,
Keller Williams Realty Hot Springs 501-907-5959,
Shelby L Wright 309-238-2226,
Keller Williams Realty Hot Springs
Source: CARMLS,MLS#: 25004972
Tour with a local agent
Facts & features
Interior
Bedrooms & bathrooms
- Bedrooms: 3
- Bathrooms: 3
- Full bathrooms: 2
- 1/2 bathrooms: 1
Rooms
- Room types: Great Room, Workshop/Craft, Bonus Room
Dining room
- Features: Living/Dining Combo, Breakfast Bar
Heating
- Natural Gas, Ductless
Cooling
- Electric
Appliances
- Included: Double Oven, Electric Range, Surface Range, Dishwasher, Disposal, Refrigerator, Oven, Gas Water Heater
- Laundry: Washer Hookup, Electric Dryer Hookup, Laundry Room
Features
- Central Vacuum, Walk-In Closet(s), Built-in Features, Ceiling Fan(s), Walk-in Shower, Breakfast Bar, Granite Counters, Pantry, Sheet Rock, Sheet Rock Ceiling, Primary Bedroom/Main Lv, 2 Bedrooms Upper Level
- Flooring: Wood, Tile, Laminate
- Doors: Insulated Doors
- Windows: Insulated Windows
- Basement: None
- Has fireplace: Yes
- Fireplace features: Woodburning-Site-Built, Gas Logs Present
Interior area
- Total structure area: 2,715
- Total interior livable area: 2,715 sqft
Property
Parking
- Total spaces: 2
- Parking features: Garage, Two Car, Garage Faces Side
- Has garage: Yes
Features
- Levels: Two
- Stories: 2
- Patio & porch: Patio, Deck
- Exterior features: Storage, Rain Gutters, Shop
- Fencing: Partial
- Has view: Yes
- View description: Mountain(s)
Lot
- Size: 9.8 Acres
- Features: Sloped, Level, Rural Property, Wooded, Cleared, Extra Landscaping, Not in Subdivision
Details
- Additional structures: Barns/Buildings
- Parcel number: 10016126000
- Horses can be raised: Yes
Construction
Type & style
- Home type: SingleFamily
- Architectural style: Traditional
- Property subtype: Single Family Residence
Materials
- Brick
- Foundation: Slab
- Roof: Shingle,Pitch
Condition
- New construction: No
- Year built: 2001
Utilities & green energy
- Electric: Elec-Municipal (+Entergy)
- Gas: Gas-Natural
- Sewer: Public Sewer
- Water: Public
- Utilities for property: Natural Gas Connected, Cable Connected, Telephone-Private
Green energy
- Energy efficient items: Doors, Ridge Vents/Caps
Community & HOA
Community
- Security: Smoke Detector(s)
- Subdivision: Metes & Bounds
HOA
- Has HOA: No
Location
- Region: Hot Springs
Financial & listing details
- Price per square foot: $239/sqft
- Tax assessed value: $431,400
- Annual tax amount: $2,348
- Date on market: 2/7/2025
- Listing terms: VA Loan,FHA,Conventional,Cash
- Road surface type: Paved
Estimated market value
Not available
Estimated sales range
Not available
$2,541/mo
Price history
Price history
| Date | Event | Price |
|---|---|---|
| 10/1/2025 | Price change | $649,000-2.4%$239/sqft |
Source: | ||
| 11/18/2024 | Price change | $665,000-4.3%$245/sqft |
Source: | ||
| 4/12/2024 | Price change | $695,000-4.1%$256/sqft |
Source: | ||
| 3/28/2024 | Price change | $725,000-5.2%$267/sqft |
Source: | ||
| 2/12/2024 | Price change | $765,000-4.3%$282/sqft |
Source: | ||
Public tax history
Public tax history
| Year | Property taxes | Tax assessment |
|---|---|---|
| 2024 | $3,252 +30.1% | $67,947 +10% |
| 2023 | $2,499 -2% | $61,770 |
| 2022 | $2,549 -0.6% | $61,770 |
Find assessor info on the county website
BuyAbility℠ payment
Est. payment
$3,004/mo
Principal & interest
$2517
Property taxes
$260
Home insurance
$227
Climate risks
Neighborhood: 71913
Nearby schools
GreatSchools rating
- NALakeside Primary SchoolGrades: PK-1Distance: 7.1 mi
- 9/10Lakeside High SchoolGrades: 9-12Distance: 7.2 mi
