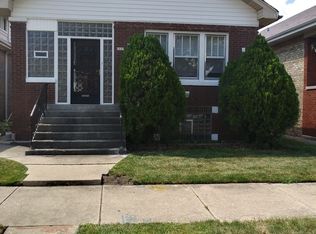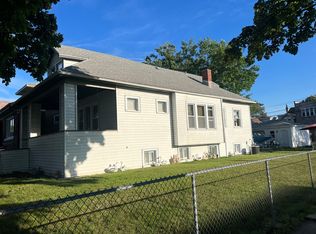Closed
$340,000
4949 W Deming Pl, Chicago, IL 60639
4beds
1,368sqft
Single Family Residence
Built in 1923
4,092 Square Feet Lot
$438,100 Zestimate®
$249/sqft
$2,638 Estimated rent
Home value
$438,100
$412,000 - $464,000
$2,638/mo
Zestimate® history
Loading...
Owner options
Explore your selling options
What's special
Classic Chicago solid Brick Bungalow offers some HW floors under carpeting and natural wood trim. 1st Floor: Living Room, Dining Room, 2 Bedrooms, and 1 full Bath, Eat-in Kitchen with Pantry and a Heated Paneled enclosed Porch. 2nd floor has 2 additional Bedrooms and an insulated center space that can be finished for an additional room! Full Basement is finished with a Recreation Room area and Bath with Shower Stall. Pleasant yard and a 2 Car Garage. Clean yard with a Wood back porch. Easy to show!! Quick closing is OK!! Home does need updating but has "good bones"!!! Sold "as is".
Zillow last checked: 8 hours ago
Listing updated: July 01, 2025 at 08:43am
Listing courtesy of:
Joan Kaniecki 708-373-2306,
Weichert, Realtors - All Pro,
Michael Ristau,
Weichert, Realtors - All Pro
Bought with:
Kate Newey
Real Broker, LLC
Source: MRED as distributed by MLS GRID,MLS#: 12364330
Facts & features
Interior
Bedrooms & bathrooms
- Bedrooms: 4
- Bathrooms: 2
- Full bathrooms: 2
Primary bedroom
- Features: Flooring (Carpet), Window Treatments (Blinds, Curtains/Drapes)
- Level: Main
- Area: 110 Square Feet
- Dimensions: 11X10
Bedroom 2
- Features: Flooring (Carpet), Window Treatments (Blinds, Curtains/Drapes)
- Level: Main
- Area: 108 Square Feet
- Dimensions: 12X9
Bedroom 3
- Features: Flooring (Vinyl)
- Level: Second
- Area: 169 Square Feet
- Dimensions: 13X13
Bedroom 4
- Features: Flooring (Vinyl)
- Level: Second
- Area: 144 Square Feet
- Dimensions: 12X12
Bonus room
- Level: Basement
- Area: 180 Square Feet
- Dimensions: 15X12
Dining room
- Features: Flooring (Carpet), Window Treatments (Blinds, Curtains/Drapes)
- Level: Main
- Area: 156 Square Feet
- Dimensions: 13X12
Other
- Features: Flooring (Carpet)
- Level: Main
- Area: 105 Square Feet
- Dimensions: 15X7
Kitchen
- Features: Kitchen (Eating Area-Table Space), Flooring (Vinyl)
- Level: Main
- Area: 143 Square Feet
- Dimensions: 13X11
Living room
- Features: Flooring (Carpet), Window Treatments (Blinds, Curtains/Drapes)
- Level: Main
- Area: 204 Square Feet
- Dimensions: 17X12
Other
- Level: Second
- Area: 221 Square Feet
- Dimensions: 17X13
Pantry
- Features: Flooring (Vinyl)
- Level: Main
- Area: 21 Square Feet
- Dimensions: 3X7
Recreation room
- Features: Flooring (Carpet)
- Level: Basement
- Area: 462 Square Feet
- Dimensions: 22X21
Other
- Level: Basement
- Area: 98 Square Feet
- Dimensions: 14X7
Other
- Level: Basement
- Area: 117 Square Feet
- Dimensions: 13X9
Heating
- Natural Gas, Forced Air
Cooling
- Central Air
Appliances
- Included: Microwave, Portable Dishwasher, Washer, Dryer, Trash Compactor
Features
- Windows: Screens
- Basement: Finished,Full
Interior area
- Total structure area: 0
- Total interior livable area: 1,368 sqft
Property
Parking
- Total spaces: 2
- Parking features: Garage Door Opener, On Site, Garage Owned, Detached, Garage
- Garage spaces: 2
- Has uncovered spaces: Yes
Accessibility
- Accessibility features: No Disability Access
Features
- Stories: 1
- Fencing: Fenced
Lot
- Size: 4,092 sqft
- Dimensions: 33 X 124
Details
- Parcel number: 13284220030000
- Special conditions: None
Construction
Type & style
- Home type: SingleFamily
- Architectural style: Bungalow
- Property subtype: Single Family Residence
Materials
- Brick
- Foundation: Concrete Perimeter
- Roof: Asphalt
Condition
- New construction: No
- Year built: 1923
Utilities & green energy
- Electric: Circuit Breakers, 100 Amp Service
- Sewer: Public Sewer
- Water: Lake Michigan
Community & neighborhood
Location
- Region: Chicago
HOA & financial
HOA
- Services included: None
Other
Other facts
- Listing terms: Conventional
- Ownership: Fee Simple
Price history
| Date | Event | Price |
|---|---|---|
| 6/30/2025 | Sold | $340,000+13.5%$249/sqft |
Source: | ||
| 5/28/2025 | Contingent | $299,500$219/sqft |
Source: | ||
| 5/21/2025 | Listed for sale | $299,500$219/sqft |
Source: | ||
Public tax history
| Year | Property taxes | Tax assessment |
|---|---|---|
| 2023 | $3,448 +3.6% | $23,004 |
| 2022 | $3,326 +1.2% | $23,004 |
| 2021 | $3,288 -1.4% | $23,004 +8.7% |
Find assessor info on the county website
Neighborhood: Cragin
Nearby schools
GreatSchools rating
- 2/10Lloyd Elementary SchoolGrades: PK-5Distance: 0.6 mi
- 1/10Northwest Middle SchoolGrades: 6-8Distance: 0.5 mi
- 1/10Foreman High SchoolGrades: 9-12Distance: 0.9 mi
Schools provided by the listing agent
- District: 299
Source: MRED as distributed by MLS GRID. This data may not be complete. We recommend contacting the local school district to confirm school assignments for this home.
Get a cash offer in 3 minutes
Find out how much your home could sell for in as little as 3 minutes with a no-obligation cash offer.
Estimated market value$438,100
Get a cash offer in 3 minutes
Find out how much your home could sell for in as little as 3 minutes with a no-obligation cash offer.
Estimated market value
$438,100

