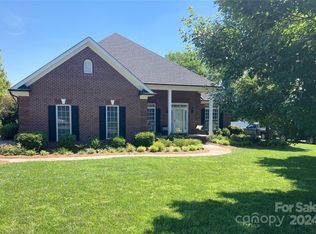Closed
$450,000
4949 Tom Query Rd, Harrisburg, NC 28075
4beds
1,800sqft
Single Family Residence
Built in 1961
1.08 Acres Lot
$431,400 Zestimate®
$250/sqft
$2,176 Estimated rent
Home value
$431,400
$410,000 - $457,000
$2,176/mo
Zestimate® history
Loading...
Owner options
Explore your selling options
What's special
This brick, split floor plan home on an acre lot is a must see! It has all the updates & upgrades. Renovated from top to bottom with NEW: paint (interior & exterior), laminate & tile floors, windows, back deck, primary suite, & tankless water heater!! The kitchen has been completely remodeled with new soft-close cabinets, quartz countertops, an island, tile backsplash, & SS appliances. The remodeled hall bath has brand new dual vanity, tile floor, & tiled shower walls. The brand new primary bedroom has walk-in closet, & beautiful en suite w/ separate vanities, tile floor, & frameless glass surround. You will love the mud room w/ a built-in drop zone! You can choose to relax on the tiled front porch or the brand new back deck, while looking out over your acre lot. Not only has this home been cosmetically updated, it also has new electrical, plumbing, insulation, drywall, & new windows throughout the home. Highly sought after Harrisburg schools. Close to 485, restaurants, & so much more.
Zillow last checked: 8 hours ago
Listing updated: November 28, 2023 at 12:59pm
Listing Provided by:
Jessica Fava jessicafavare@gmail.com,
Lantern Realty & Development, LLC
Bought with:
Noemy Barnard
The Agency - Charlotte
Source: Canopy MLS as distributed by MLS GRID,MLS#: 4072107
Facts & features
Interior
Bedrooms & bathrooms
- Bedrooms: 4
- Bathrooms: 2
- Full bathrooms: 2
- Main level bedrooms: 4
Primary bedroom
- Features: Ceiling Fan(s), Split BR Plan, Walk-In Closet(s)
- Level: Main
Primary bedroom
- Level: Main
Bedroom s
- Features: Ceiling Fan(s)
- Level: Main
Bedroom s
- Level: Main
Bathroom full
- Level: Main
Bathroom full
- Level: Main
Breakfast
- Level: Main
Breakfast
- Level: Main
Kitchen
- Features: Kitchen Island
- Level: Main
Kitchen
- Level: Main
Laundry
- Level: Main
Laundry
- Level: Main
Living room
- Features: Ceiling Fan(s), Open Floorplan
- Level: Main
Living room
- Features: Ceiling Fan(s)
- Level: Main
Living room
- Level: Main
Living room
- Level: Main
Other
- Features: Built-in Features
- Level: Main
Other
- Level: Main
Heating
- Forced Air
Cooling
- Central Air
Appliances
- Included: Dishwasher, Disposal, Gas Range, Microwave, Refrigerator, Tankless Water Heater
- Laundry: Electric Dryer Hookup, Laundry Room, Main Level
Features
- Built-in Features, Drop Zone, Kitchen Island, Open Floorplan, Walk-In Closet(s)
- Flooring: Laminate, Tile
- Doors: Sliding Doors
- Has basement: No
- Attic: Pull Down Stairs
Interior area
- Total structure area: 1,800
- Total interior livable area: 1,800 sqft
- Finished area above ground: 1,800
- Finished area below ground: 0
Property
Parking
- Parking features: Driveway
- Has uncovered spaces: Yes
- Details: Long driveway and extra room for additional parking or turning around.
Features
- Levels: One
- Stories: 1
- Patio & porch: Covered, Deck, Front Porch
Lot
- Size: 1.08 Acres
- Features: Cleared, Level, Open Lot
Details
- Additional structures: Shed(s)
- Parcel number: 55075029830000
- Zoning: RE
- Special conditions: Standard
Construction
Type & style
- Home type: SingleFamily
- Architectural style: Ranch
- Property subtype: Single Family Residence
Materials
- Brick Partial, Vinyl
- Foundation: Crawl Space
- Roof: Shingle
Condition
- New construction: No
- Year built: 1961
Utilities & green energy
- Sewer: Public Sewer
- Water: City
Community & neighborhood
Location
- Region: Harrisburg
- Subdivision: None
Other
Other facts
- Listing terms: Cash,Conventional
- Road surface type: Concrete
Price history
| Date | Event | Price |
|---|---|---|
| 11/28/2023 | Sold | $450,000$250/sqft |
Source: | ||
| 10/27/2023 | Price change | $450,000-2.2%$250/sqft |
Source: | ||
| 10/13/2023 | Listed for sale | $459,900+95.7%$256/sqft |
Source: | ||
| 10/17/2022 | Sold | $235,000-17.5%$131/sqft |
Source: | ||
| 8/9/2022 | Pending sale | $285,000$158/sqft |
Source: | ||
Public tax history
| Year | Property taxes | Tax assessment |
|---|---|---|
| 2024 | $4,035 +81.3% | $409,220 +116.1% |
| 2023 | $2,225 | $189,370 |
| 2022 | $2,225 +7.3% | $189,370 |
Find assessor info on the county website
Neighborhood: 28075
Nearby schools
GreatSchools rating
- 10/10Harrisburg ElementaryGrades: PK-5Distance: 1.3 mi
- 10/10Hickory Ridge MiddleGrades: 6-8Distance: 1.1 mi
- 6/10Hickory Ridge HighGrades: 9-12Distance: 1.3 mi
Schools provided by the listing agent
- Elementary: Harrisburg
- Middle: Hickory Ridge
- High: Hickory Ridge
Source: Canopy MLS as distributed by MLS GRID. This data may not be complete. We recommend contacting the local school district to confirm school assignments for this home.
Get a cash offer in 3 minutes
Find out how much your home could sell for in as little as 3 minutes with a no-obligation cash offer.
Estimated market value
$431,400
Get a cash offer in 3 minutes
Find out how much your home could sell for in as little as 3 minutes with a no-obligation cash offer.
Estimated market value
$431,400
