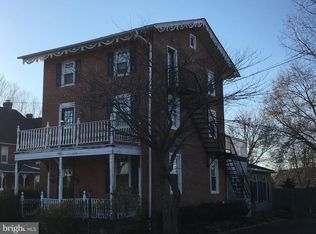Live and work opportunity! Lovely Vintage Brick Victorian features beautiful period architectural details circa 1886. Zoned Village Center offering various commercial uses and located in an ideal location. Extensive renovations have improved and preserved the property's original charm and character. This amazing 1.77 acre setting boasts several restored outbuildings including a huge 2 story Carriage Barn, the darling Meadow Barn/Studio and the adorable playhouse cottage - a former chicken house. The traditional Victorian floor plan offers a welcoming front wrap porch entry through double antique doors into the foyer with a beautiful original newel post and curved handrail staircase and 'Harry Potter' closet. In the front of the house is the parlour which adjoins the formal dining room and leads to the quaint side covered 'smoking porch'. The bright and sunny kitchen has stainless steel appliances and opens to the sunroom with wonderful backyard views. A side entrance just off the kitchen leads to the powder room. In the center of the main floor connecting many of the rooms is the spacious family room. Currently used as an office, it has built in cabinets and a back staircase that leads to the master suite. The second story of the home has a master bedroom with walk in closet, linen closet and full bathroom. There are two other bedrooms and a hall bath on this level. A staircase leads to the third floor which has a spacious 4th bedroom as well as a large unfinished floored attic for storage but could easily be finished adding several additional rooms of living space with great natural light. The house is set nicely back off the road with a very private setting in the rear. The back deck overlooks the barns and field that has been manicured into a delightful nature trail full of birds and wildflowers. It would be ideal as a pasture and the carriage barn has stables for animals. There's enclosed parking for multiple cars, tractors, machinery, RV's, boats etc. The Meadow Barn has a game room on the first floor, plus additional vehicle or machinery storage and the second floor is a bright and open space that could be used for any number of activities and hobbies. The property is conveniently located for easy commuting and close to shopping, restaurants & post office. Public Sewers, Central Bucks Schools and Zoned Village Commercial for a great variety of uses. Don't miss this gem of a property!
This property is off market, which means it's not currently listed for sale or rent on Zillow. This may be different from what's available on other websites or public sources.

