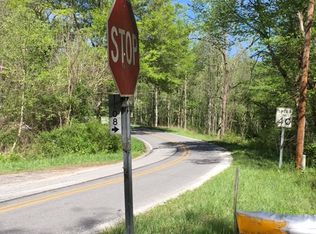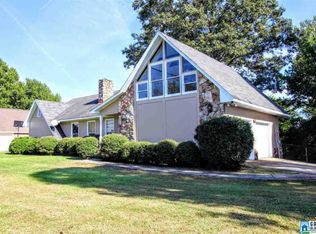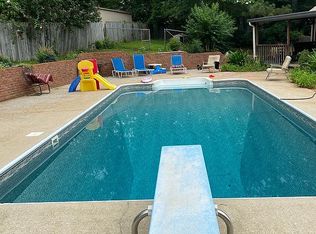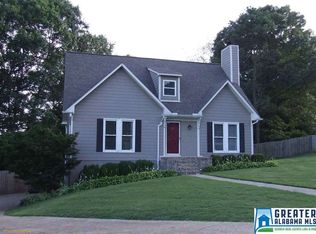Sold for $255,000 on 05/16/25
$255,000
4949 S Shades Crest Rd, Bessemer, AL 35022
3beds
1,748sqft
Single Family Residence
Built in 1977
0.43 Acres Lot
$260,200 Zestimate®
$146/sqft
$1,665 Estimated rent
Home value
$260,200
$242,000 - $281,000
$1,665/mo
Zestimate® history
Loading...
Owner options
Explore your selling options
What's special
Take in the breathtaking mountain views and enjoy all the comforts this Shades Crest home has to offer! The open-concept dining area flows seamlessly into a spacious living room featuring vaulted ceilings and a stunning floor-to-ceiling stone fireplace. The kitchen comes fully equipped with a refrigerator, electric stove, built-in microwave, and dishwasher—ready for everyday meals or entertaining. The primary bedroom offers generous space and storage, along with an updated en-suite bathroom featuring a walk-in shower. Two additional bedrooms and a full bath complete the main level, making this layout both functional and comfortable. A two-car garage includes loft storage and a new mini split system, providing versatile space for hobbies or extra storage. Situated on just under half an acre, the home features a fenced backyard, covered patio, and incredible views—ideal for relaxing evenings or hosting family and friends.
Zillow last checked: 8 hours ago
Listing updated: May 22, 2025 at 06:44pm
Listed by:
Maddie Roberts 205-616-1304,
Keller Williams Realty Vestavia
Bought with:
Kristie Allred
Keller Williams Metro North
Source: GALMLS,MLS#: 21416106
Facts & features
Interior
Bedrooms & bathrooms
- Bedrooms: 3
- Bathrooms: 2
- Full bathrooms: 2
Primary bedroom
- Level: First
Bedroom 1
- Level: First
Bedroom 2
- Level: First
Primary bathroom
- Level: First
Bathroom 1
- Level: First
Dining room
- Level: First
Kitchen
- Features: Laminate Counters
- Level: First
Living room
- Level: First
Basement
- Area: 0
Heating
- Central, Natural Gas
Cooling
- Central Air
Appliances
- Included: Dishwasher, Electric Oven, Refrigerator, Stove-Electric, Gas Water Heater
- Laundry: Electric Dryer Hookup, Washer Hookup, Main Level, Laundry Room, Laundry (ROOM), Yes
Features
- Split Bedroom, High Ceilings, Cathedral/Vaulted, Smooth Ceilings, Linen Closet, Separate Shower, Shared Bath, Split Bedrooms, Tub/Shower Combo
- Flooring: Hardwood, Laminate, Tile
- Attic: Pull Down Stairs,Yes
- Number of fireplaces: 1
- Fireplace features: Stone, Living Room, Wood Burning
Interior area
- Total interior livable area: 1,748 sqft
- Finished area above ground: 1,748
- Finished area below ground: 0
Property
Parking
- Total spaces: 2
- Parking features: Driveway, Parking (MLVL), Garage Faces Side
- Garage spaces: 2
- Has uncovered spaces: Yes
Features
- Levels: One
- Stories: 1
- Patio & porch: Covered, Patio, Porch
- Pool features: None
- Fencing: Fenced
- Has view: Yes
- View description: Mountain(s)
- Waterfront features: No
Lot
- Size: 0.43 Acres
Details
- Parcel number: 4200223000002.002
- Special conditions: N/A
Construction
Type & style
- Home type: SingleFamily
- Property subtype: Single Family Residence
Materials
- Brick
- Foundation: Slab
Condition
- Year built: 1977
Utilities & green energy
- Sewer: Septic Tank
- Water: Public
Community & neighborhood
Location
- Region: Bessemer
- Subdivision: None
Price history
| Date | Event | Price |
|---|---|---|
| 5/16/2025 | Sold | $255,000+2%$146/sqft |
Source: | ||
| 4/23/2025 | Contingent | $250,000$143/sqft |
Source: | ||
| 4/18/2025 | Listed for sale | $250,000+4.2%$143/sqft |
Source: | ||
| 3/11/2022 | Sold | $240,000-4%$137/sqft |
Source: | ||
| 3/9/2022 | Pending sale | $250,000$143/sqft |
Source: | ||
Public tax history
| Year | Property taxes | Tax assessment |
|---|---|---|
| 2025 | $2,364 | $42,900 +58.1% |
| 2024 | -- | $27,140 +11.2% |
| 2023 | -- | $24,400 +24.7% |
Find assessor info on the county website
Neighborhood: 35022
Nearby schools
GreatSchools rating
- 8/10Greenwood Elementary SchoolGrades: PK-5Distance: 2.7 mi
- 8/10Mcadory Middle SchoolGrades: 6-8Distance: 4.7 mi
- 3/10Mcadory High SchoolGrades: 9-12Distance: 4.8 mi
Schools provided by the listing agent
- Elementary: Mccalla Elementary
- Middle: Mcadory
- High: Mcadory
Source: GALMLS. This data may not be complete. We recommend contacting the local school district to confirm school assignments for this home.
Get a cash offer in 3 minutes
Find out how much your home could sell for in as little as 3 minutes with a no-obligation cash offer.
Estimated market value
$260,200
Get a cash offer in 3 minutes
Find out how much your home could sell for in as little as 3 minutes with a no-obligation cash offer.
Estimated market value
$260,200



