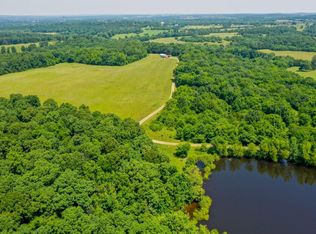Closed
Price Unknown
4949 S 196th Road, Halfway, MO 65663
3beds
1,920sqft
Single Family Residence
Built in 1992
10 Acres Lot
$396,100 Zestimate®
$--/sqft
$1,700 Estimated rent
Home value
$396,100
Estimated sales range
Not available
$1,700/mo
Zestimate® history
Loading...
Owner options
Explore your selling options
What's special
If you are looking for your own getaway - nestled peacefully, surrounded by nature - you will not want to miss this one owner, custom built, beauty. Turn onto the drive at the end of the dead end road and follow the path to this beautiful, cedar sided home with a country tin roof and a front porch for relaxing. Step inside to find real hardwood floors. To the right is a nice sized dining area and kitchen with lovely oak cabinets and granite countertops. Lots of cabinet space for storage in this kitchen with a pantry as well, a newer stove and a fabulous view out the back window. The master bedroom and ensuite are located on the opposite side of the living space on the main level. Lots of room to move around with large windows to enjoy nature. The master ensuite boasts a tile floor with a jetted tub, a shower, and a walk-in closet. Did I mention the screened in back porch that runs the length of the house and offers you a peaceful country view full of wildlife. Head downstairs to find updated tile flooring and a second living area, along with two good sized bedrooms (one is non-confirming) and another full bathroom. Maybe you would like a couple of horses to enjoy your paradise with you. The 20 x 40 barn is located right outside the front of the home, with a tack area, two stalls, equipment storage area and electricity. Halfway address, but located only approximately 4 miles north of Pleasant Hope. Just a quick commute into Springfield or Bolivar. Interested in more than just 10 acres? Have your agent ask about what else is available. Tax records do not indicate the actual square footage of the home, buyer's and buyer's agency to due their own due diligence on square footage.
Zillow last checked: 8 hours ago
Listing updated: January 05, 2026 at 03:26pm
Listed by:
Brenda Essary 417-838-3353,
Sturdy Real Estate
Bought with:
Morgan Headlee, 2021049841
Alpha Realty MO, LLC
Source: SOMOMLS,MLS#: 60294088
Facts & features
Interior
Bedrooms & bathrooms
- Bedrooms: 3
- Bathrooms: 2
- Full bathrooms: 2
Heating
- Heat Pump, Electric, Propane
Cooling
- Central Air, Heat Pump
Appliances
- Included: Dishwasher, Microwave, Free-Standing Electric Oven, Water Softener Owned, Refrigerator
- Laundry: In Basement
Features
- Granite Counters
- Flooring: Tile, Wood
- Basement: Finished,Full
- Has fireplace: No
Interior area
- Total structure area: 1,920
- Total interior livable area: 1,920 sqft
- Finished area above ground: 960
- Finished area below ground: 960
Property
Features
- Levels: Two
- Stories: 2
- Patio & porch: Screened, Front Porch
- Has spa: Yes
- Spa features: Bath
Lot
- Size: 10 Acres
- Features: Acreage
Details
- Parcel number: 89160.306000000004.02
Construction
Type & style
- Home type: SingleFamily
- Architectural style: Traditional
- Property subtype: Single Family Residence
Materials
- Wood Siding
- Roof: Tin
Condition
- Year built: 1992
Utilities & green energy
- Sewer: Lagoon
- Water: Private
Community & neighborhood
Location
- Region: Half Way
- Subdivision: N/A
Other
Other facts
- Listing terms: Cash,VA Loan,FHA,Conventional
Price history
| Date | Event | Price |
|---|---|---|
| 12/12/2025 | Sold | -- |
Source: | ||
| 10/30/2025 | Pending sale | $400,000$208/sqft |
Source: | ||
| 5/8/2025 | Listed for sale | $400,000$208/sqft |
Source: | ||
Public tax history
| Year | Property taxes | Tax assessment |
|---|---|---|
| 2024 | $1,058 +0.6% | $20,120 |
| 2023 | $1,052 +2% | $20,120 +1.9% |
| 2022 | $1,032 +0.3% | $19,750 |
Find assessor info on the county website
Neighborhood: 65663
Nearby schools
GreatSchools rating
- 6/10Halfway ElementaryGrades: PK-6Distance: 6.2 mi
- 6/10Halfway SecondaryGrades: 7-12Distance: 6.2 mi
Schools provided by the listing agent
- Elementary: Halfway
- Middle: Halfway
- High: Halfway
Source: SOMOMLS. This data may not be complete. We recommend contacting the local school district to confirm school assignments for this home.
