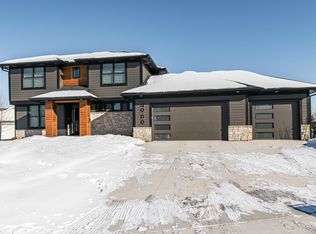Closed
$986,000
4949 Riley Ln SW, Rochester, MN 55902
5beds
4,622sqft
Single Family Residence
Built in 2018
0.35 Acres Lot
$1,033,800 Zestimate®
$213/sqft
$4,259 Estimated rent
Home value
$1,033,800
$972,000 - $1.10M
$4,259/mo
Zestimate® history
Loading...
Owner options
Explore your selling options
What's special
Discover the charm of this captivating Scenic Oaks West residence - a modern farmhouse dream come true! Your quest for a functional home ends here, where every detail is designed for both style and practicality. Immerse yourself in the inviting open concept, bathed in natural light pouring through a grand wall of west facing windows. Ascend to the 2nd floor & find a haven of comfort with four bedrooms and a conveniently located laundry room, offering a retreat that combines function & relaxation. Indulge in the primary suite with luxury of a private retreat, seamlessly blending comfort & style in this finely constructed haven. Relish in the fully finished lower level designed for both functionality & a harmonious blend of style, this space seamlessly captures the essence of the rest of the home. The outdoors space is an ideal canvas for indoor/outdoor entertaining. This is more than a home, it's a lifestyle. Recent basement finish & screen porch conversion. 125k worth of enhancements!
Zillow last checked: 8 hours ago
Listing updated: May 20, 2025 at 10:24pm
Listed by:
Rami Hansen 507-316-3355,
Edina Realty, Inc.
Bought with:
Kara Gyarmaty
Edina Realty, Inc.
Source: NorthstarMLS as distributed by MLS GRID,MLS#: 6471389
Facts & features
Interior
Bedrooms & bathrooms
- Bedrooms: 5
- Bathrooms: 4
- Full bathrooms: 2
- 3/4 bathrooms: 1
- 1/2 bathrooms: 1
Bedroom 1
- Level: Upper
- Area: 323 Square Feet
- Dimensions: 19x17
Bedroom 2
- Level: Upper
- Area: 132 Square Feet
- Dimensions: 11x12
Bedroom 3
- Level: Upper
- Area: 143 Square Feet
- Dimensions: 11x13
Bedroom 4
- Level: Upper
- Area: 143 Square Feet
- Dimensions: 11x13
Bedroom 5
- Level: Lower
- Area: 144 Square Feet
- Dimensions: 12x12
Dining room
- Level: Main
- Area: 182 Square Feet
- Dimensions: 14x13
Dining room
- Level: Main
- Area: 160 Square Feet
- Dimensions: 16x10
Exercise room
- Level: Lower
- Area: 176 Square Feet
- Dimensions: 16x11
Family room
- Level: Lower
- Area: 608 Square Feet
- Dimensions: 32x19
Great room
- Level: Main
- Area: 228 Square Feet
- Dimensions: 12x19
Kitchen
- Level: Main
- Area: 144 Square Feet
- Dimensions: 12x12
Mud room
- Level: Main
- Area: 88 Square Feet
- Dimensions: 11x8
Office
- Level: Main
- Area: 176 Square Feet
- Dimensions: 16x11
Heating
- Forced Air, Fireplace(s)
Cooling
- Central Air
Appliances
- Included: Air-To-Air Exchanger, Cooktop, Dishwasher, Disposal, Dryer, Exhaust Fan, Freezer, Humidifier, Gas Water Heater, Microwave, Refrigerator, Wall Oven, Washer, Water Softener Owned, Wine Cooler
Features
- Basement: Drain Tiled,Drainage System,Egress Window(s),Finished,Concrete,Sump Pump
- Number of fireplaces: 2
- Fireplace features: Family Room, Gas, Living Room
Interior area
- Total structure area: 4,622
- Total interior livable area: 4,622 sqft
- Finished area above ground: 3,086
- Finished area below ground: 1,465
Property
Parking
- Total spaces: 3
- Parking features: Attached, Concrete, Floor Drain, Garage Door Opener, Heated Garage, Insulated Garage
- Attached garage spaces: 3
- Has uncovered spaces: Yes
Accessibility
- Accessibility features: None
Features
- Levels: Two
- Stories: 2
- Patio & porch: Covered, Front Porch, Glass Enclosed, Rear Porch, Screened
- Fencing: None
Lot
- Size: 0.35 Acres
Details
- Foundation area: 1536
- Parcel number: 642844084064
- Zoning description: Residential-Single Family
Construction
Type & style
- Home type: SingleFamily
- Property subtype: Single Family Residence
Materials
- Brick/Stone, Engineered Wood
- Roof: Age 8 Years or Less,Asphalt
Condition
- Age of Property: 7
- New construction: No
- Year built: 2018
Utilities & green energy
- Electric: Circuit Breakers, 200+ Amp Service
- Gas: Natural Gas
- Sewer: City Sewer/Connected
- Water: City Water/Connected
- Utilities for property: Underground Utilities
Community & neighborhood
Location
- Region: Rochester
- Subdivision: Scenic Oaks West 1st
HOA & financial
HOA
- Has HOA: No
Other
Other facts
- Road surface type: Paved
Price history
| Date | Event | Price |
|---|---|---|
| 5/17/2024 | Sold | $986,000$213/sqft |
Source: | ||
| 4/9/2024 | Pending sale | $986,000$213/sqft |
Source: | ||
| 1/12/2024 | Listed for sale | $986,000+36.2%$213/sqft |
Source: | ||
| 3/20/2020 | Sold | $724,000-3.3%$157/sqft |
Source: | ||
| 3/3/2020 | Pending sale | $749,000$162/sqft |
Source: Edina Realty, Inc., a Berkshire Hathaway affiliate #5033504 Report a problem | ||
Public tax history
| Year | Property taxes | Tax assessment |
|---|---|---|
| 2024 | $13,424 | $962,500 -0.3% |
| 2023 | -- | $965,800 +4.4% |
| 2022 | $11,204 +8% | $924,700 +21.9% |
Find assessor info on the county website
Neighborhood: 55902
Nearby schools
GreatSchools rating
- 7/10Bamber Valley Elementary SchoolGrades: PK-5Distance: 2.8 mi
- 4/10Willow Creek Middle SchoolGrades: 6-8Distance: 3.9 mi
- 9/10Mayo Senior High SchoolGrades: 8-12Distance: 4.6 mi
Schools provided by the listing agent
- Elementary: Bamber Valley
- Middle: Willow Creek
- High: Mayo
Source: NorthstarMLS as distributed by MLS GRID. This data may not be complete. We recommend contacting the local school district to confirm school assignments for this home.
Get a cash offer in 3 minutes
Find out how much your home could sell for in as little as 3 minutes with a no-obligation cash offer.
Estimated market value
$1,033,800
