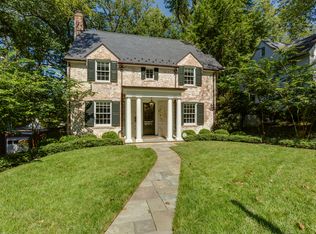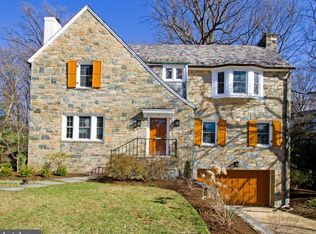Sold for $3,500,000 on 11/18/24
$3,500,000
4949 Quebec St NW, Washington, DC 20016
6beds
4,947sqft
Single Family Residence
Built in 1934
9,100 Square Feet Lot
$3,477,600 Zestimate®
$707/sqft
$8,324 Estimated rent
Home value
$3,477,600
$3.23M - $3.72M
$8,324/mo
Zestimate® history
Loading...
Owner options
Explore your selling options
What's special
Old world charm, contemporary design and modern amenities come together seamlessly in Dilan Home's newest project, 4949 Quebec Street NW. Located on one of Spring Valley's most desirable streets and wooded locations, this brick and stone Tudor inspired home has been lavishly updated and re-imagined. Undeniable curb appeal, lush landscaping and a blue stone hardscaped walk welcome you into the homes sheltered portico. Inside is an expansive layout which includes four fully finished levels all done in wide plank European White Oak floors and high end on trend solid metal fixtures. The main level features a large formal living room with wood burning fireplace, separate side entry with coat room, formal banquet style dining room, family room with steps down to a gourmet eat-in kitchen with quartz island, walk-in pantry and direct access to an over-sized elevated deck with commanding views of the rear garden and wooded valley beyond. An expanded double width staircase leads upstairs to the 2nd floor with its three full bedroom suites including the owners suite with rear wooded views, walk-in closets and a spa like bathroom. The upper most floor features a spacious landing area and two additional bedrooms serviced by a hall bathroom. The lower level comprises the entire footprint of the house and has a separate Au-pair suite with it's own private laundry, recreation room, rear gym/office with french door access to a covered patio and a utility mudroom adjacent to the single bay garage. The walkout lower level has ample light and provides immediate access to the manicured rear yard with stone retaining walls, planters, extensive hardscaped patios and a level grass lawn. 4949 Quebec Street represents the epitome of understated modern elegance in a restored and architecturally appealing facade that is still walking distance to the amenities of Spring Valley.
Zillow last checked: 8 hours ago
Listing updated: November 18, 2024 at 05:47am
Listed by:
William Fastow 202-536-7675,
TTR Sotheby's International Realty
Bought with:
Hadley Debevoise Allen, 5007149
Washington Fine Properties, LLC
Source: Bright MLS,MLS#: DCDC2164766
Facts & features
Interior
Bedrooms & bathrooms
- Bedrooms: 6
- Bathrooms: 6
- Full bathrooms: 5
- 1/2 bathrooms: 1
- Main level bathrooms: 1
Basement
- Area: 1502
Heating
- Forced Air, Natural Gas
Cooling
- Central Air, Electric
Appliances
- Included: Electric Water Heater
- Laundry: In Basement, Upper Level
Features
- Breakfast Area, Butlers Pantry, Crown Molding, Family Room Off Kitchen, Floor Plan - Traditional, Formal/Separate Dining Room, Kitchen - Gourmet, Recessed Lighting, Walk-In Closet(s)
- Flooring: Hardwood, Wood
- Basement: Walk-Out Access,Finished,Garage Access,Exterior Entry
- Number of fireplaces: 1
- Fireplace features: Wood Burning
Interior area
- Total structure area: 5,339
- Total interior livable area: 4,947 sqft
- Finished area above ground: 3,837
- Finished area below ground: 1,110
Property
Parking
- Total spaces: 2
- Parking features: Basement, Garage Door Opener, Inside Entrance, Attached, Driveway
- Attached garage spaces: 1
- Uncovered spaces: 1
Accessibility
- Accessibility features: None
Features
- Levels: Four
- Stories: 4
- Patio & porch: Deck, Patio
- Exterior features: Extensive Hardscape, Stone Retaining Walls
- Pool features: None
- Fencing: Full,Wood
- Has view: Yes
- View description: Trees/Woods
Lot
- Size: 9,100 sqft
- Features: Backs to Trees, Landscaped, Urban Land-Manor-Glenelg
Details
- Additional structures: Above Grade, Below Grade
- Parcel number: 1475//0035
- Zoning: R-1A
- Special conditions: Standard
Construction
Type & style
- Home type: SingleFamily
- Architectural style: Tudor
- Property subtype: Single Family Residence
Materials
- Brick, Stone
- Foundation: Slab
- Roof: Fiberglass
Condition
- Excellent
- New construction: Yes
- Year built: 1934
- Major remodel year: 2024
Utilities & green energy
- Sewer: Public Sewer
- Water: Public
Community & neighborhood
Location
- Region: Washington
- Subdivision: Spring Valley
Other
Other facts
- Listing agreement: Exclusive Agency
- Ownership: Fee Simple
Price history
| Date | Event | Price |
|---|---|---|
| 11/18/2024 | Sold | $3,500,000$707/sqft |
Source: | ||
| 10/21/2024 | Contingent | $3,500,000$707/sqft |
Source: | ||
| 10/17/2024 | Listed for sale | $3,500,000+105.9%$707/sqft |
Source: | ||
| 3/4/2024 | Sold | $1,700,000$344/sqft |
Source: | ||
Public tax history
| Year | Property taxes | Tax assessment |
|---|---|---|
| 2025 | $14,922 +129.7% | $3,419,670 +100.2% |
| 2024 | $6,496 +1.8% | $1,707,790 +4.8% |
| 2023 | $6,381 +1.6% | $1,629,410 +4.7% |
Find assessor info on the county website
Neighborhood: Spring Valley
Nearby schools
GreatSchools rating
- 9/10Mann Elementary SchoolGrades: PK-5Distance: 0.6 mi
- 6/10Hardy Middle SchoolGrades: 6-8Distance: 2.3 mi
- 7/10Jackson-Reed High SchoolGrades: 9-12Distance: 1.4 mi
Schools provided by the listing agent
- District: District Of Columbia Public Schools
Source: Bright MLS. This data may not be complete. We recommend contacting the local school district to confirm school assignments for this home.
Sell for more on Zillow
Get a free Zillow Showcase℠ listing and you could sell for .
$3,477,600
2% more+ $69,552
With Zillow Showcase(estimated)
$3,547,152
